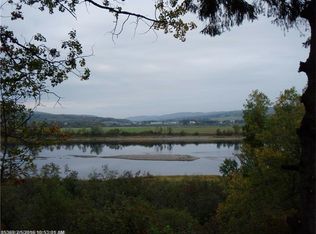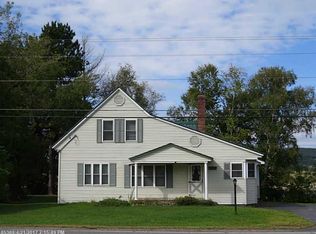Closed
$160,000
1715 St John Road, Saint John Plt, ME 04743
4beds
2,325sqft
Single Family Residence
Built in 1905
4.92 Acres Lot
$179,500 Zestimate®
$69/sqft
$1,884 Estimated rent
Home value
$179,500
$147,000 - $214,000
$1,884/mo
Zestimate® history
Loading...
Owner options
Explore your selling options
What's special
This historic 3 bedroom, (plus bonus room) and 2 bath Farmhouse has some updates, with additional work in progress.. Lots of great renovations have been done already in keeping with period of the home but bringing it into this century with style! The seller has most of the materials in the home for the buyer to complete the work. This location offers seclusion and tranquility along with a country setting that overlooks (and has frontage on) the gorgeous Aroostook River. Plenty of storage space with the garage across the road! Come see this handsome specimen of New England yesteryear!
Zillow last checked: 8 hours ago
Listing updated: January 12, 2025 at 07:12pm
Listed by:
Fields Realty LLC (207)551-5835
Bought with:
Keller Williams Realty
Source: Maine Listings,MLS#: 1547472
Facts & features
Interior
Bedrooms & bathrooms
- Bedrooms: 4
- Bathrooms: 2
- Full bathrooms: 2
Bedroom 1
- Level: First
- Area: 121 Square Feet
- Dimensions: 11 x 11
Bedroom 2
- Level: Second
- Area: 121 Square Feet
- Dimensions: 11 x 11
Bedroom 3
- Level: Second
- Area: 144 Square Feet
- Dimensions: 9 x 16
Bedroom 4
- Level: Second
- Area: 195 Square Feet
- Dimensions: 13 x 15
Den
- Level: First
- Area: 80 Square Feet
- Dimensions: 8 x 10
Dining room
- Level: First
- Area: 210 Square Feet
- Dimensions: 14 x 15
Kitchen
- Level: First
- Area: 198 Square Feet
- Dimensions: 18 x 11
Living room
- Level: First
- Area: 225 Square Feet
- Dimensions: 15 x 15
Mud room
- Level: First
- Area: 135 Square Feet
- Dimensions: 9 x 15
Sunroom
- Level: First
- Area: 210 Square Feet
- Dimensions: 14 x 15
Heating
- Baseboard, Heat Pump, Hot Water
Cooling
- None
Appliances
- Included: Dishwasher, Electric Range, Refrigerator
Features
- Flooring: Laminate, Vinyl, Wood
- Basement: Bulkhead,Interior Entry,Full,Unfinished
- Has fireplace: No
Interior area
- Total structure area: 2,325
- Total interior livable area: 2,325 sqft
- Finished area above ground: 2,325
- Finished area below ground: 0
Property
Parking
- Total spaces: 2
- Parking features: Gravel, 1 - 4 Spaces, On Site, Detached
- Garage spaces: 2
Features
- Has view: Yes
- View description: Fields, Mountain(s)
- Body of water: St. John
- Frontage length: Waterfrontage: 100,Waterfrontage Owned: 100
Lot
- Size: 4.92 Acres
- Features: Rural, Level, Open Lot, Rolling Slope
Details
- Zoning: Residential
Construction
Type & style
- Home type: SingleFamily
- Architectural style: Farmhouse
- Property subtype: Single Family Residence
Materials
- Wood Frame, Wood Siding
- Foundation: Stone
- Roof: Metal
Condition
- Year built: 1905
Utilities & green energy
- Electric: Circuit Breakers
- Sewer: Private Sewer
- Water: Private
- Utilities for property: Utilities On
Community & neighborhood
Location
- Region: St John Plt
Other
Other facts
- Road surface type: Paved
Price history
| Date | Event | Price |
|---|---|---|
| 5/17/2023 | Pending sale | $169,900+6.2%$73/sqft |
Source: | ||
| 5/12/2023 | Sold | $160,000-5.8%$69/sqft |
Source: | ||
| 3/27/2023 | Contingent | $169,900$73/sqft |
Source: | ||
| 11/4/2022 | Listed for sale | $169,900+161.4%$73/sqft |
Source: | ||
| 5/17/2018 | Sold | $65,000-27.8%$28/sqft |
Source: | ||
Public tax history
Tax history is unavailable.
Neighborhood: 04743
Nearby schools
GreatSchools rating
- 8/10Fort Kent Elementary SchoolGrades: PK-6Distance: 8 mi
- 6/10Valley Rivers Middle SchoolGrades: 7-8Distance: 7.9 mi
- 8/10Fort Kent Community High SchoolGrades: 9-12Distance: 7.9 mi
Get pre-qualified for a loan
At Zillow Home Loans, we can pre-qualify you in as little as 5 minutes with no impact to your credit score.An equal housing lender. NMLS #10287.

