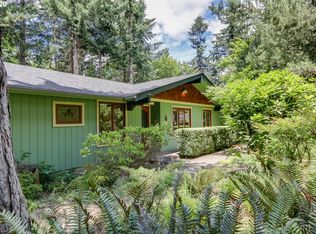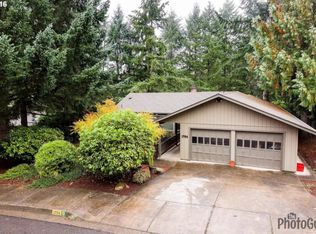Beautifully updated contemporary home located on a dead end street. This home features bamboo hardwood flooring, an updated kitchen with quartz counter tops, newer appliances, high ceilings, solar tubes and more all with a mother in law unit with a separate entrance, an RV parking garage along with a large extended deed 3 car garage. All of this and more in a beautiful park like setting
This property is off market, which means it's not currently listed for sale or rent on Zillow. This may be different from what's available on other websites or public sources.


