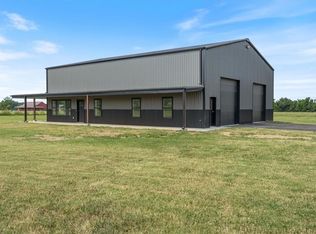Sold for $650,000
$650,000
17153 Mill Hill Rd, Garfield, AR 72732
4beds
3,197sqft
Single Family Residence
Built in 2025
2 Acres Lot
$641,500 Zestimate®
$203/sqft
$2,977 Estimated rent
Home value
$641,500
$603,000 - $686,000
$2,977/mo
Zestimate® history
Loading...
Owner options
Explore your selling options
What's special
Back on the market at no fault of the sellers! Imagine living on an acreage and not having to drive on gravel, this is it! Off paved road to an asphalted drive, you will find this beautiful new build on a manageable acreage. This home boasts 4 bedrooms and 3 baths with upstairs bonus room and media room. Beautiful views from large windows throughout the house. City water and Pea Ridge schools with bus service. Just minutes to the lake, 36 minutes to Walmart Home Office, 25 minutes to downtown Rogers, 30 minute drive to Eureka Springs. This has a Garfield address but is in the city limits of Gateway. Taxes were calculated on undeveloped land
Zillow last checked: 8 hours ago
Listing updated: August 14, 2025 at 05:53pm
Listed by:
Renee Verzani 479-250-7781,
Renee Verzani Realty
Bought with:
Jeff McGregor, SA00086131
Real Broker NWA
Source: ArkansasOne MLS,MLS#: 1304003 Originating MLS: Northwest Arkansas Board of REALTORS MLS
Originating MLS: Northwest Arkansas Board of REALTORS MLS
Facts & features
Interior
Bedrooms & bathrooms
- Bedrooms: 4
- Bathrooms: 3
- Full bathrooms: 3
Primary bedroom
- Level: Main
- Dimensions: 16'4" x 14
Bedroom
- Level: Main
- Dimensions: 12'8" x 12'10"
Bedroom
- Level: Main
- Dimensions: 12'10" x 14'
Bedroom
- Level: Main
- Dimensions: 10'10" x 14'2"
Bonus room
- Level: Second
- Dimensions: 20" x 12'8 "
Great room
- Level: Main
- Dimensions: 18'8" x 21'
Kitchen
- Level: Main
- Dimensions: 11'2" x 21'
Media room
- Level: Second
- Dimensions: 15' x 35'
Heating
- Central
Cooling
- Central Air, Electric
Appliances
- Included: Dishwasher, Electric Cooktop, Electric Oven, Electric Water Heater, Disposal, Microwave, Refrigerator, Range Hood, Smooth Cooktop, Self Cleaning Oven, ENERGY STAR Qualified Appliances, Plumbed For Ice Maker
- Laundry: Washer Hookup, Dryer Hookup
Features
- Attic, Built-in Features, Ceiling Fan(s), Pantry, Programmable Thermostat, Quartz Counters, Split Bedrooms, Storage, Walk-In Closet(s), Window Treatments
- Flooring: Wood
- Windows: Blinds
- Basement: None
- Number of fireplaces: 1
- Fireplace features: Insert, Living Room
Interior area
- Total structure area: 3,197
- Total interior livable area: 3,197 sqft
Property
Parking
- Total spaces: 3
- Parking features: Attached, Garage, Asphalt, Garage Door Opener
- Has attached garage: Yes
- Covered spaces: 3
Features
- Levels: Two
- Stories: 2
- Patio & porch: Covered, Porch
- Pool features: None
Lot
- Size: 2 Acres
- Features: Cleared, City Lot, Level, Open Lot
Details
- Parcel number: 2400042053
Construction
Type & style
- Home type: SingleFamily
- Architectural style: Craftsman
- Property subtype: Single Family Residence
Materials
- Vinyl Siding
- Foundation: Slab
- Roof: Architectural,Shingle
Condition
- New construction: Yes
- Year built: 2025
Utilities & green energy
- Sewer: Septic Tank
- Water: Public
- Utilities for property: Electricity Available, Septic Available, Water Available
Green energy
- Energy efficient items: Appliances
Community & neighborhood
Security
- Security features: Smoke Detector(s)
Location
- Region: Garfield
- Subdivision: Gateway
Price history
| Date | Event | Price |
|---|---|---|
| 8/14/2025 | Sold | $650,000-0.6%$203/sqft |
Source: | ||
| 7/12/2025 | Price change | $654,000-0.8%$205/sqft |
Source: | ||
| 6/4/2025 | Price change | $659,000-5.7%$206/sqft |
Source: | ||
| 5/14/2025 | Price change | $699,000-5.4%$219/sqft |
Source: | ||
| 5/11/2025 | Price change | $739,000-1.3%$231/sqft |
Source: | ||
Public tax history
| Year | Property taxes | Tax assessment |
|---|---|---|
| 2024 | $6 | $98 |
Find assessor info on the county website
Neighborhood: 72732
Nearby schools
GreatSchools rating
- 8/10Pea Ridge Intermediate SchoolGrades: 3-4Distance: 8.9 mi
- 5/10Pea Ridge Junior High SchoolGrades: 7-9Distance: 9.6 mi
- 5/10Pea Ridge High SchoolGrades: 10-12Distance: 9.6 mi
Schools provided by the listing agent
- District: Pea Ridge
Source: ArkansasOne MLS. This data may not be complete. We recommend contacting the local school district to confirm school assignments for this home.
Get pre-qualified for a loan
At Zillow Home Loans, we can pre-qualify you in as little as 5 minutes with no impact to your credit score.An equal housing lender. NMLS #10287.
