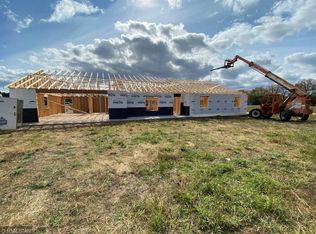Closed
$440,000
17157 Yellow Brick Rd, Brainerd, MN 56401
4beds
2,552sqft
Single Family Residence
Built in 2022
2.63 Acres Lot
$453,600 Zestimate®
$172/sqft
$2,935 Estimated rent
Home value
$453,600
$413,000 - $499,000
$2,935/mo
Zestimate® history
Loading...
Owner options
Explore your selling options
What's special
Welcome to this stunning, modern four-bedroom, three-bath home situated on a spacious 2.5-acre lot just minutes from town. Built only two years ago, this beautifully maintained property offers the perfect blend of rural tranquility and convenient access to city amenities. Step inside to discover an open floor plan that seamlessly connects the living, dining, and kitchen areas-ideal for entertaining or everyday family living. The kitchen features contemporary finishes, ample counter space, and a large island that opens to the great room with vaulted ceilings and abundant natural light. The primary suite is a peaceful retreat with a private ensuite bath and a generous walk-in closet. Three additional bedrooms provide flexibility for family, guests, or a home office. Upstairs, a large bonus room above the oversized three-car garage offers endless possiblities-use it as a media room, playroom, or studio. Outside, enjoy wide open views, room to roam, and plenty of space for gardening, hobbies, or even a future shop. With its modern features, ample space, and quiet location just outside city limits, this home truly offers the best of both worlds.
Zillow last checked: 8 hours ago
Listing updated: July 31, 2025 at 09:51am
Listed by:
Timothy Bosch 218-851-4392,
Weichert REALTORS Tower Properties
Bought with:
Jill Macnamara
RE/MAX Results - Nisswa
Source: NorthstarMLS as distributed by MLS GRID,MLS#: 6715287
Facts & features
Interior
Bedrooms & bathrooms
- Bedrooms: 4
- Bathrooms: 3
- Full bathrooms: 3
Bedroom 1
- Level: Main
- Area: 195.63 Square Feet
- Dimensions: 16'5x11'11
Bedroom 2
- Level: Main
- Area: 117.36 Square Feet
- Dimensions: 10'10x10'10
Bedroom 3
- Level: Main
- Area: 154.14 Square Feet
- Dimensions: 10'4x14'11
Bedroom 4
- Level: Upper
- Area: 110.83 Square Feet
- Dimensions: 11'8x9'6
Family room
- Level: Upper
- Area: 375.81 Square Feet
- Dimensions: 13'10x27'2
Kitchen
- Level: Main
- Area: 251.33 Square Feet
- Dimensions: 19'4x13
Laundry
- Level: Main
- Area: 91 Square Feet
- Dimensions: 7x13
Living room
- Level: Main
- Area: 290 Square Feet
- Dimensions: 19'4x15
Heating
- Forced Air
Cooling
- Central Air
Appliances
- Included: Dishwasher, Dryer, Microwave, Range, Refrigerator, Washer
Features
- Has basement: No
- Has fireplace: No
Interior area
- Total structure area: 2,552
- Total interior livable area: 2,552 sqft
- Finished area above ground: 2,552
- Finished area below ground: 0
Property
Parking
- Total spaces: 3
- Parking features: Attached, Gravel
- Attached garage spaces: 3
- Details: Garage Dimensions (32x30)
Accessibility
- Accessibility features: No Stairs External
Features
- Levels: Two
- Stories: 2
Lot
- Size: 2.63 Acres
- Dimensions: 355 x 427 x 225 x 388
Details
- Foundation area: 1908
- Parcel number: 99230773
- Zoning description: Residential-Single Family
Construction
Type & style
- Home type: SingleFamily
- Property subtype: Single Family Residence
Materials
- Fiber Cement, Frame
- Foundation: Slab
- Roof: Age 8 Years or Less,Asphalt,Pitched
Condition
- Age of Property: 3
- New construction: No
- Year built: 2022
Utilities & green energy
- Electric: Circuit Breakers, 200+ Amp Service
- Gas: Natural Gas
- Sewer: Septic System Compliant - Yes, Tank with Drainage Field
- Water: Drilled, Well
Community & neighborhood
Location
- Region: Brainerd
HOA & financial
HOA
- Has HOA: No
Other
Other facts
- Road surface type: Unimproved
Price history
| Date | Event | Price |
|---|---|---|
| 7/31/2025 | Sold | $440,000-4.3%$172/sqft |
Source: | ||
| 6/11/2025 | Pending sale | $459,900$180/sqft |
Source: | ||
| 5/5/2025 | Price change | $459,900-4.2%$180/sqft |
Source: | ||
| 4/9/2025 | Listed for sale | $479,900$188/sqft |
Source: Owner Report a problem | ||
Public tax history
Tax history is unavailable.
Neighborhood: 56401
Nearby schools
GreatSchools rating
- 4/10Garfield Elementary SchoolGrades: K-4Distance: 2.1 mi
- 6/10Forestview Middle SchoolGrades: 5-8Distance: 6.9 mi
- 9/10Brainerd Senior High SchoolGrades: 9-12Distance: 3.5 mi

Get pre-qualified for a loan
At Zillow Home Loans, we can pre-qualify you in as little as 5 minutes with no impact to your credit score.An equal housing lender. NMLS #10287.
