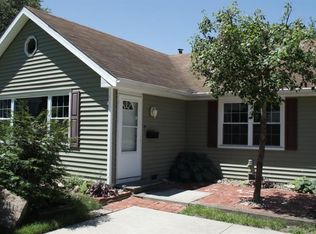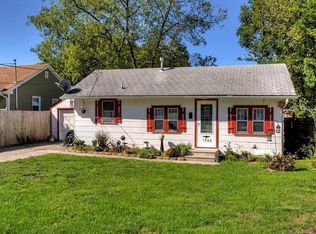Don't miss out on your chance to own this one-of-a-kind completely renovated Beaverdale bungalow. This two bedroom one bathroom unique home won't disappoint and the like new construction will give you the peace of mind that you won't spend your money or your free time hassling with home improvements. The family and dining rooms are adorned with custom cherry stained woodwork that includes fluted columns, door treatments, crown molding as well as window surrounds that are finished out with matching wood blinds. An elevated bar top seating area flanks the entryway to the kitchen which offers white Aristokraft cabinets with crown molding, stainless steel appliances, black granite like countertops and tile floors. Just off the kitchen and right inside the back door is the combination mudroom/laundry room featuring a custom-built coat rack with a bench seat for storage, utility sink, built in ironing board as well as the huge convenience of having your washer and dryer located on your main level. The bathroom features floor to ceiling tile, a 9 jet Jacuzzi tub with two shower heads, 4 body jets and a hand shower as well as a private door into the master bedroom. The master offers custom painted woodwork and plenty of storage with a huge window seat and two closets. The second bedroom is also trimmed out nicely with painted woodwork featuring a display or toy shelf that wraps around the room near the ceiling as well as another large closet. The unfinished basement has been waterproofed and is very clean and dry with an epoxy coating on the floor. This property also offers an oversize one car garage with custom shelving an a 9 foot tall garage door as well as an 8' x10' shed and the large driveway provides plenty of parking space to avoid having to park on the street or the hassle of juggling cars around. All appliances are included the sale. We are currently not interested in working with Realtors at this time! Thank you All offers must be submitted with an actual commitment letter from your lender and not just a generic pre approval letter.
This property is off market, which means it's not currently listed for sale or rent on Zillow. This may be different from what's available on other websites or public sources.


