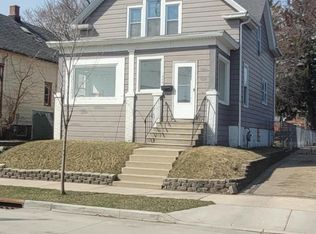Closed
$211,000
1716 Blake AVENUE, Racine, WI 53404
3beds
1,240sqft
Single Family Residence
Built in 1916
5,227.2 Square Feet Lot
$211,500 Zestimate®
$170/sqft
$1,592 Estimated rent
Home value
$211,500
$188,000 - $237,000
$1,592/mo
Zestimate® history
Loading...
Owner options
Explore your selling options
What's special
ALL THE WORK HAS BEEN DONE FOR YOU! MOVE IN READY NORTH SIDE CAPE COD WITH BEDROOM AND FULL BATH ON FIRST FLOOR! Fully remodeled home with quality finishes and plenty of windows to let in natural light throughout home. Extra large kitchen has gorgeous white cabinets, expansive counters, and new Stainless Steel appliances. Open living and dining room offers a lot of options for room layout and plenty of space for furniture. You'll love the new wood flooring throughout including all 3 bedrooms that come with larger closets. Main floor full bath with tiled shower, new doors, vanity, sink. Lower level is clean and open for hobby space or storage. Enjoy your family and friends in huge private fenced backyard! Make your Appt today!
Zillow last checked: 8 hours ago
Listing updated: September 30, 2025 at 03:53am
Listed by:
Michael Klug office@remaxnewport.com,
RE/MAX Newport
Bought with:
Zequanda Cornelious
Source: WIREX MLS,MLS#: 1932554 Originating MLS: Metro MLS
Originating MLS: Metro MLS
Facts & features
Interior
Bedrooms & bathrooms
- Bedrooms: 3
- Bathrooms: 1
- Full bathrooms: 1
- Main level bedrooms: 2
Primary bedroom
- Level: Upper
- Area: 290
- Dimensions: 10 x 29
Bedroom 2
- Level: Main
- Area: 100
- Dimensions: 10 x 10
Bedroom 3
- Level: Main
- Area: 936
- Dimensions: 104 x 9
Bathroom
- Features: Ceramic Tile, Shower Stall
Dining room
- Level: Main
- Area: 144
- Dimensions: 12 x 12
Kitchen
- Level: Main
- Area: 121
- Dimensions: 11 x 11
Living room
- Level: Main
- Area: 132
- Dimensions: 11 x 12
Heating
- Natural Gas, Forced Air
Cooling
- Central Air
Appliances
- Included: Dishwasher, Disposal, Microwave, Oven, Range, Refrigerator
Features
- High Speed Internet, Walk-In Closet(s)
- Basement: Block,Full
Interior area
- Total structure area: 1,240
- Total interior livable area: 1,240 sqft
Property
Parking
- Total spaces: 1
- Parking features: Garage Door Opener, Detached, 1 Car, 1 Space
- Garage spaces: 1
Features
- Levels: One and One Half
- Stories: 1
- Patio & porch: Patio
Lot
- Size: 5,227 sqft
Details
- Parcel number: 18165000
- Zoning: Res
- Special conditions: Arms Length
Construction
Type & style
- Home type: SingleFamily
- Architectural style: Bungalow
- Property subtype: Single Family Residence
Materials
- Aluminum Siding, Aluminum/Steel
Condition
- 21+ Years
- New construction: No
- Year built: 1916
Utilities & green energy
- Sewer: Public Sewer
- Water: Public
- Utilities for property: Cable Available
Community & neighborhood
Location
- Region: Racine
- Municipality: Racine
Price history
| Date | Event | Price |
|---|---|---|
| 9/29/2025 | Sold | $211,000+5.5%$170/sqft |
Source: | ||
| 8/29/2025 | Contingent | $200,000$161/sqft |
Source: | ||
| 8/27/2025 | Listed for sale | $200,000+239%$161/sqft |
Source: | ||
| 4/1/2022 | Listing removed | -- |
Source: Zillow Rental Network Premium Report a problem | ||
| 3/29/2022 | Listed for rent | $1,450$1/sqft |
Source: Zillow Rental Network Premium Report a problem | ||
Public tax history
| Year | Property taxes | Tax assessment |
|---|---|---|
| 2024 | $3,241 +4.4% | $132,600 +9.6% |
| 2023 | $3,105 +9.8% | $121,000 +10% |
| 2022 | $2,829 -2.3% | $110,000 +10% |
Find assessor info on the county website
Neighborhood: 53404
Nearby schools
GreatSchools rating
- 5/10Wadewitz Elementary SchoolGrades: PK-5Distance: 0.6 mi
- NAGilmore Middle SchoolGrades: 6-8Distance: 0.3 mi
- 3/10Horlick High SchoolGrades: 9-12Distance: 0.4 mi
Schools provided by the listing agent
- Elementary: Wadewitz
- Middle: Gilmore
- High: Horlick
- District: Racine
Source: WIREX MLS. This data may not be complete. We recommend contacting the local school district to confirm school assignments for this home.

Get pre-qualified for a loan
At Zillow Home Loans, we can pre-qualify you in as little as 5 minutes with no impact to your credit score.An equal housing lender. NMLS #10287.
Sell for more on Zillow
Get a free Zillow Showcase℠ listing and you could sell for .
$211,500
2% more+ $4,230
With Zillow Showcase(estimated)
$215,730