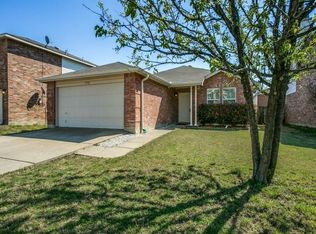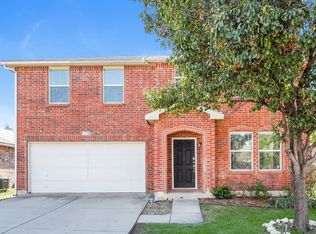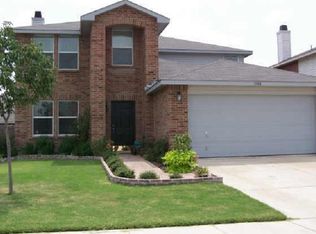Sold
Price Unknown
1716 Carolina Ridge Way, Justin, TX 76247
3beds
2,136sqft
Single Family Residence
Built in 2005
5,662.8 Square Feet Lot
$296,600 Zestimate®
$--/sqft
$2,049 Estimated rent
Home value
$296,600
$279,000 - $314,000
$2,049/mo
Zestimate® history
Loading...
Owner options
Explore your selling options
What's special
Welcome to 1716 Carolina Ridge—where modern charm meets everyday comfort in the heart of Harriet Creek! This beautifully updated 3-bedroom, 2.5-bath home offers a fresh designer paint palette, sleek flooring, and stylish lighting throughout, creating a warm and inviting atmosphere from the moment you walk in. The open-concept main level is perfect for entertaining, with a spacious living area that flows seamlessly into a well-appointed kitchen featuring ample counter space, cabinetry, and room to gather. Upstairs, you'll find three generously sized bedrooms, including a serene primary suite with a private bath and walk-in closet. The expansive backyard is ideal for morning coffee, weekend BBQs, or playtime with pets and family. Located in a vibrant community with resort-style amenities including a pool, parks, and playgrounds, this home is zoned for Clara Love Elementary and Northwest High School. Enjoy unbeatable access to TX Motor Speedway, Alliance Airport, TX-114, and I-35W—making commuting a breeze and weekend adventures easy. Whether you're starting out, growing your family, or simply looking for a fresh space to call home, 1716 Carolina Ridge offers the perfect blend of style, space, and location. Don’t miss your chance to experience the best of North Fort Worth living!
Zillow last checked: 8 hours ago
Listing updated: October 20, 2025 at 04:45pm
Listed by:
Autumn Scott 0580838 817-764-9996,
Scottco Realty Group LLC 817-764-9996
Bought with:
Steve Chaidez
Regal, REALTORS
Source: NTREIS,MLS#: 21035398
Facts & features
Interior
Bedrooms & bathrooms
- Bedrooms: 3
- Bathrooms: 3
- Full bathrooms: 2
- 1/2 bathrooms: 1
Primary bedroom
- Features: Split Bedrooms, Separate Shower, Walk-In Closet(s)
- Level: Second
- Dimensions: 19 x 14
Bedroom
- Level: Second
- Dimensions: 13 x 13
Bedroom
- Level: Second
- Dimensions: 14 x 13
Breakfast room nook
- Level: First
- Dimensions: 12 x 11
Dining room
- Level: First
- Dimensions: 14 x 13
Kitchen
- Level: First
- Dimensions: 12 x 11
Living room
- Level: First
- Dimensions: 16 x 15
Living room
- Level: Second
- Dimensions: 20 x 13
Utility room
- Level: First
- Dimensions: 14 x 5
Heating
- Central, Electric
Cooling
- Central Air, Electric
Appliances
- Included: Dishwasher, Electric Cooktop, Electric Oven, Disposal, Microwave
Features
- Eat-in Kitchen, High Speed Internet, Open Floorplan, Cable TV
- Flooring: Carpet, Luxury Vinyl Plank, Vinyl
- Has basement: No
- Number of fireplaces: 1
- Fireplace features: Wood Burning
Interior area
- Total interior livable area: 2,136 sqft
Property
Parking
- Total spaces: 2
- Parking features: Door-Single, Garage Faces Front, Garage
- Attached garage spaces: 2
Features
- Levels: Two
- Stories: 2
- Pool features: None
- Fencing: Wood
Lot
- Size: 5,662 sqft
- Features: Interior Lot, Landscaped, Few Trees
Details
- Parcel number: R267492
Construction
Type & style
- Home type: SingleFamily
- Architectural style: Traditional,Detached
- Property subtype: Single Family Residence
Materials
- Brick
- Foundation: Slab
- Roof: Composition
Condition
- Year built: 2005
Utilities & green energy
- Sewer: Public Sewer
- Water: Public
- Utilities for property: Sewer Available, Water Available, Cable Available
Community & neighborhood
Security
- Security features: Smoke Detector(s)
Community
- Community features: Sidewalks
Location
- Region: Justin
- Subdivision: Harriet Creek Ranch Ph 03
HOA & financial
HOA
- Has HOA: Yes
- HOA fee: $89 quarterly
- Services included: Association Management
- Association name: Castle Gorup
- Association phone: 972-606-6824
Other
Other facts
- Listing terms: Cash,Conventional,FHA,VA Loan
Price history
| Date | Event | Price |
|---|---|---|
| 10/20/2025 | Sold | -- |
Source: NTREIS #21035398 Report a problem | ||
| 9/9/2025 | Pending sale | $299,000$140/sqft |
Source: NTREIS #21035398 Report a problem | ||
| 9/4/2025 | Contingent | $299,000$140/sqft |
Source: NTREIS #21035398 Report a problem | ||
| 8/19/2025 | Listed for sale | $299,000-3.2%$140/sqft |
Source: NTREIS #21035398 Report a problem | ||
| 8/18/2025 | Listing removed | $309,000$145/sqft |
Source: NTREIS #21006683 Report a problem | ||
Public tax history
| Year | Property taxes | Tax assessment |
|---|---|---|
| 2025 | $3,518 -5.8% | $277,000 -3.1% |
| 2024 | $3,735 -1.1% | $286,000 -3.1% |
| 2023 | $3,775 -4.5% | $295,000 +11.3% |
Find assessor info on the county website
Neighborhood: Harriet Creek Ranch
Nearby schools
GreatSchools rating
- 5/10Clara Love Elementary SchoolGrades: PK-5Distance: 0.3 mi
- 7/10Gene Pike Middle SchoolGrades: 6-8Distance: 1.2 mi
- 6/10Northwest High SchoolGrades: 9-12Distance: 1.3 mi
Schools provided by the listing agent
- Elementary: Clara Love
- Middle: Pike
- High: Northwest
- District: Northwest ISD
Source: NTREIS. This data may not be complete. We recommend contacting the local school district to confirm school assignments for this home.
Get a cash offer in 3 minutes
Find out how much your home could sell for in as little as 3 minutes with a no-obligation cash offer.
Estimated market value
$296,600


