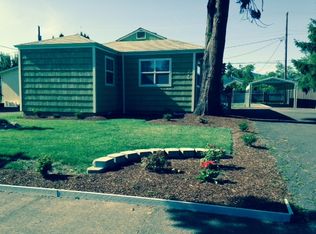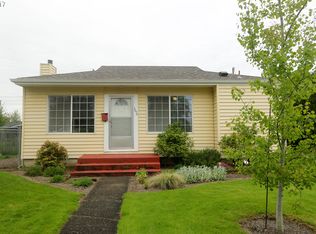Well Cared For 1940's Home w/ Extensive Remodeling Throughout. Features Two Large Bdrms with Nicely Completed Addition- Perfect For Office/ Art Studio and/or an Additional Bdrm. New Laminate Floors, Fresh Paint/ Trim, Newer Windows, Updated Kitchen w/ New Countertops & Painted Cabinets. Large Attic (1,144)& Bathroom Offers a Soak Tub & Shower. Large Partially Fenced Yard, RV Parking, Mature Landscaping, Walking Distance to McKenzie Willamette & Willamalane Park
This property is off market, which means it's not currently listed for sale or rent on Zillow. This may be different from what's available on other websites or public sources.

