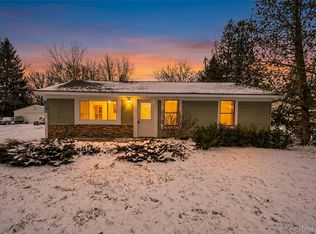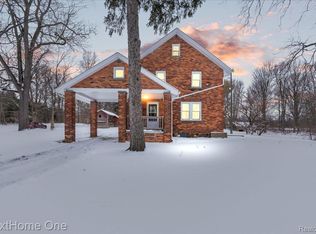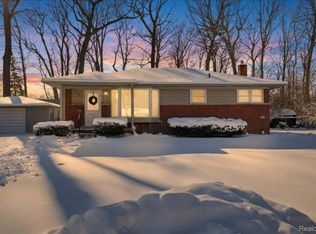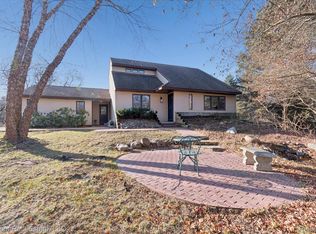** This charming home seamlessly blends old-school character with modern updates. From the beautifully maintained hardwood floors to the classic clawfoot tub, every detail adds to its timeless appeal. Surrounded by over 290 acres of huntable state land, the property offers natural beauty, privacy, and a peaceful setting. Recent updates include a newer roof (installed just two years ago), vinyl siding completed within the last nine years, and updated windows for added efficiency. With no HOA restrictions, you’ll have the freedom to make this space your own. A small private pond sits in the southwest corner of the property, adding to its scenic charm. Conveniently located near shopping, restaurants, lakes, parks, cider mills, and more, this home is also within the highly regarded Huron Valley School District. With paved roads and plenty of space for a large pole barn, this property is a rare find that offers both charm and practicality.
Pending
$269,900
1716 E Wardlow Rd, Highland, MI 48356
3beds
1,238sqft
Est.:
Single Family Residence
Built in 1902
2 Acres Lot
$273,900 Zestimate®
$218/sqft
$-- HOA
What's special
- 105 days |
- 17 |
- 0 |
Zillow last checked: 8 hours ago
Listing updated: August 04, 2025 at 04:00pm
Listed by:
Robert C Sprader 248-640-2680,
KW Showcase Realty 248-360-2900
Source: Realcomp II,MLS#: 20250013884
Facts & features
Interior
Bedrooms & bathrooms
- Bedrooms: 3
- Bathrooms: 1
- Full bathrooms: 1
Primary bedroom
- Level: Second
- Dimensions: 12 x 13
Bedroom
- Level: Second
- Dimensions: 11 x 10
Bedroom
- Level: Second
- Dimensions: 10 x 10
Other
- Level: Entry
- Dimensions: 11 x 14
Dining room
- Level: Entry
- Dimensions: 12 x 12
Kitchen
- Level: Entry
- Dimensions: 12 x 12
Laundry
- Level: Entry
- Dimensions: 5 x 8
Living room
- Level: Entry
- Dimensions: 14 x 14
Heating
- Baseboard, Propane
Cooling
- Ceiling Fans
Appliances
- Included: Free Standing Electric Oven, Water Softener Owned
- Laundry: Electric Dryer Hookup
Features
- High Speed Internet
- Basement: Unfinished
- Has fireplace: No
Interior area
- Total interior livable area: 1,238 sqft
- Finished area above ground: 1,238
Video & virtual tour
Property
Parking
- Parking features: No Garage
Features
- Levels: One and One Half
- Stories: 1.5
- Entry location: GroundLevelwSteps
- Patio & porch: Covered, Porch
- Exterior features: Awnings, Chimney Caps
- Pool features: None
- Fencing: Fencing Allowed
Lot
- Size: 2 Acres
- Dimensions: 307 x 283
- Features: Wooded
Details
- Additional structures: Sheds, Sheds Allowed
- Parcel number: 1114400003
- Special conditions: Short Sale No,Standard
Construction
Type & style
- Home type: SingleFamily
- Architectural style: Bungalow
- Property subtype: Single Family Residence
Materials
- Vinyl Siding
- Foundation: Basement, Michigan Basement, Stone
- Roof: Asphalt
Condition
- New construction: No
- Year built: 1902
Details
- Warranty included: Yes
Utilities & green energy
- Electric: Service 100 Amp, Circuit Breakers
- Sewer: Septic Tank
- Water: Well
- Utilities for property: Above Ground Utilities
Community & HOA
Community
- Security: Smoke Detectors
HOA
- Has HOA: No
Location
- Region: Highland
Financial & listing details
- Price per square foot: $218/sqft
- Tax assessed value: $87,620
- Annual tax amount: $2,576
- Date on market: 3/9/2025
- Cumulative days on market: 169 days
- Listing agreement: Exclusive Right To Sell
- Listing terms: Cash,Conventional,FHA,Usda Loan,Va Loan
- Exclusions: Exclusion(s) Do Not Exist
Estimated market value
$273,900
$257,000 - $290,000
$2,006/mo
Price history
Price history
| Date | Event | Price |
|---|---|---|
| 6/19/2025 | Pending sale | $269,900$218/sqft |
Source: | ||
| 6/19/2025 | Listing removed | $269,900$218/sqft |
Source: | ||
| 3/10/2025 | Pending sale | $269,900$218/sqft |
Source: | ||
| 3/9/2025 | Listed for sale | $269,900+31.7%$218/sqft |
Source: | ||
| 1/12/2023 | Sold | $205,000-8.9%$166/sqft |
Source: | ||
Public tax history
Public tax history
| Year | Property taxes | Tax assessment |
|---|---|---|
| 2024 | $1,556 +7% | $87,620 +9.7% |
| 2023 | $1,455 +5.2% | $79,860 +10.5% |
| 2022 | $1,384 +0.9% | $72,280 +8.3% |
Find assessor info on the county website
BuyAbility℠ payment
Est. payment
$1,706/mo
Principal & interest
$1311
Property taxes
$301
Home insurance
$94
Climate risks
Neighborhood: 48356
Nearby schools
GreatSchools rating
- 8/10Spring Mills Elementary SchoolGrades: K-5Distance: 0.8 mi
- 7/10Milford High SchoolGrades: 7-12Distance: 3.3 mi
- 7/10Oak Valley Middle SchoolGrades: 5-9Distance: 5.1 mi
- Loading




