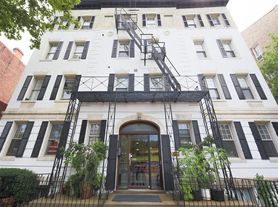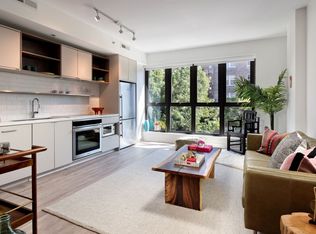Welcome to this beautifully renovated 2-bedroom, 1-bathroom apartment in the heart of Mount Pleasant. The home features central heating and air, abundant natural light, 8ft ceilings, and a fully separated layout for optimal privacy, plus a dedicated private outdoor patio. You'll enjoy a vibrant neighborhood known for its walkability, with an array of shops, restaurants, and parks just steps from your door. The lease has a 3-month minimum, pets are considered on a case-by-case basis, and tenants are responsible for utilities. Don't miss this opportunity to live in a brand-new, light-filled home in one of DC's most desirable and convenient locations.
House for rent
$2,695/mo
1716 Kenyon St NW, Washington, DC 20010
2beds
750sqft
Price may not include required fees and charges.
Single family residence
Available Sat Dec 13 2025
Cats, dogs OK
In unit laundry
What's special
Brand-new light-filled homeCentral heating and airAbundant natural lightDedicated private outdoor patio
- 1 day |
- -- |
- -- |
Zillow last checked: 9 hours ago
Listing updated: December 10, 2025 at 12:08am
District law requires that a housing provider state that the housing provider will not refuse to rent a rental unit to a person because the person will provide the rental payment, in whole or in part, through a voucher for rental housing assistance provided by the District or federal government.
Travel times
Facts & features
Interior
Bedrooms & bathrooms
- Bedrooms: 2
- Bathrooms: 1
- Full bathrooms: 1
Appliances
- Included: Dishwasher, Disposal, Dryer, Microwave, Refrigerator, Washer
- Laundry: In Unit
Interior area
- Total interior livable area: 750 sqft
Property
Parking
- Details: Contact manager
Features
- Exterior features: Pets Case by Case, Range/Stove
Details
- Parcel number: 25970103
Construction
Type & style
- Home type: SingleFamily
- Property subtype: Single Family Residence
Community & HOA
Location
- Region: Washington
Financial & listing details
- Lease term: Contact For Details
Price history
| Date | Event | Price |
|---|---|---|
| 12/9/2025 | Listed for rent | $2,695$4/sqft |
Source: Zillow Rentals | ||
| 6/13/2025 | Sold | $2,500,000$3,333/sqft |
Source: | ||
| 6/12/2025 | Pending sale | $2,500,000$3,333/sqft |
Source: | ||
| 6/12/2025 | Listed for sale | $2,500,000+331%$3,333/sqft |
Source: | ||
| 1/5/2006 | Sold | $580,000$773/sqft |
Source: Public Record | ||
Neighborhood: Mount Pleasant
Nearby schools
GreatSchools rating
- 7/10Bancroft Elementary SchoolGrades: PK-5Distance: 0.4 mi
- 9/10Deal Middle SchoolGrades: 6-8Distance: 2.5 mi
- 7/10Jackson-Reed High SchoolGrades: 9-12Distance: 2.5 mi

