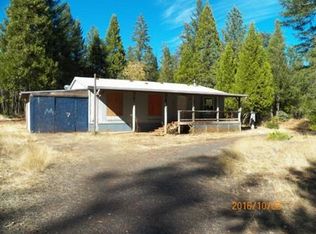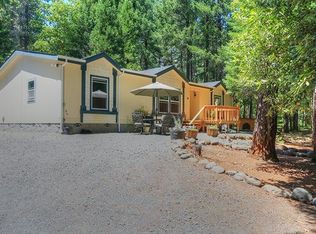Closed
$385,000
1716 Lone Mountain Rd #O, O Brien, OR 97534
3beds
2baths
1,296sqft
Manufactured On Land, Manufactured Home
Built in 2019
5 Acres Lot
$331,700 Zestimate®
$297/sqft
$1,678 Estimated rent
Home value
$331,700
$292,000 - $375,000
$1,678/mo
Zestimate® history
Loading...
Owner options
Explore your selling options
What's special
Newer 3 bed, 2 bath manufactured home on 5 acres in beautiful Southern Oregon! This move-in ready property features a split floor plan, new appliances, a walk-in pantry, a spacious laundry room with/ sink, and a private primary suite. Enjoy a covered front deck, a detached 2-car garage, greenhouse, large fenced garden, and two 12x20 carports outside. A second unit, fully remodeled and previously approved as a hardship dwelling with its own power meter, offers flexible multi-family living or guest space—a rare setup at this price! Septic, well, pump house, and room to expand or homestead. Located in a peaceful setting just minutes from Cave Junction. Whether seeking a multi-generational layout, rural rental opportunity, or space to live and grow, this property checks every box. Don't miss your chance to own this versatile 5-acre property in the heart of Southern Oregon—schedule your showing today before it's gone!
Zillow last checked: 8 hours ago
Listing updated: June 11, 2025 at 01:52pm
Listed by:
RE/MAX Integrity Grants Pass 541-955-8483
Bought with:
RE/MAX Integrity Grants Pass
Source: Oregon Datashare,MLS#: 220199447
Facts & features
Interior
Bedrooms & bathrooms
- Bedrooms: 3
- Bathrooms: 2
Heating
- Electric
Cooling
- Central Air
Appliances
- Included: Range, Refrigerator, Water Heater, Water Softener
Features
- Ceiling Fan(s), Fiberglass Stall Shower, Pantry, Shower/Tub Combo, Smart Thermostat, Vaulted Ceiling(s), Walk-In Closet(s)
- Flooring: Laminate, Vinyl
- Windows: Double Pane Windows, Vinyl Frames
- Has fireplace: No
- Common walls with other units/homes: No Common Walls
Interior area
- Total structure area: 1,296
- Total interior livable area: 1,296 sqft
Property
Parking
- Total spaces: 2
- Parking features: Detached, Detached Carport, Driveway, Gated, Gravel, RV Access/Parking, Shared Driveway
- Garage spaces: 2
- Has carport: Yes
- Has uncovered spaces: Yes
Features
- Levels: One
- Stories: 1
- Patio & porch: Deck
- Fencing: Fenced
- Has view: Yes
- View description: Mountain(s), Territorial
Lot
- Size: 5 Acres
- Features: Garden, Level, Wooded
Details
- Additional structures: Greenhouse, Shed(s)
- Additional parcels included: APN R332775
- Parcel number: R3327752
- Zoning description: RR5
- Special conditions: Standard
Construction
Type & style
- Home type: MobileManufactured
- Architectural style: Ranch,Traditional
- Property subtype: Manufactured On Land, Manufactured Home
Materials
- Foundation: Block
- Roof: Composition
Condition
- New construction: No
- Year built: 2019
Utilities & green energy
- Sewer: Septic Tank
- Water: Well
Community & neighborhood
Security
- Security features: Carbon Monoxide Detector(s), Smoke Detector(s)
Location
- Region: O Brien
Other
Other facts
- Body type: Double Wide
- Listing terms: Cash,Conventional,FHA
- Road surface type: Gravel
Price history
| Date | Event | Price |
|---|---|---|
| 6/11/2025 | Sold | $385,000$297/sqft |
Source: | ||
| 5/1/2025 | Pending sale | $385,000$297/sqft |
Source: | ||
| 4/14/2025 | Listed for sale | $385,000+243.8%$297/sqft |
Source: | ||
| 12/19/2016 | Sold | $112,000+1%$86/sqft |
Source: | ||
| 7/6/2016 | Sold | $110,919$86/sqft |
Source: Public Record Report a problem | ||
Public tax history
| Year | Property taxes | Tax assessment |
|---|---|---|
| 2024 | $1 | $100 -99.9% |
| 2023 | $1,684 -0.1% | $187,270 |
| 2022 | $1,685 +1.2% | $187,270 +6.1% |
Find assessor info on the county website
Neighborhood: 97534
Nearby schools
GreatSchools rating
- 6/10Evergreen Elementary SchoolGrades: K-4Distance: 8.5 mi
- 7/10Lorna Byrne Middle SchoolGrades: 5-8Distance: 8.6 mi
- 8/10Illinois Valley High SchoolGrades: 9-12Distance: 8.9 mi
Schools provided by the listing agent
- Elementary: Evergreen Elem
- Middle: Lorna Byrne Middle
- High: Illinois Valley High
Source: Oregon Datashare. This data may not be complete. We recommend contacting the local school district to confirm school assignments for this home.

