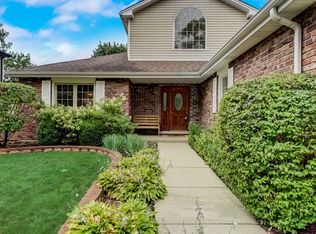Closed
$615,000
1716 N Beech Rd, Mount Prospect, IL 60056
5beds
2,524sqft
Single Family Residence
Built in ----
9,147.6 Square Feet Lot
$666,500 Zestimate®
$244/sqft
$4,119 Estimated rent
Home value
$666,500
$620,000 - $713,000
$4,119/mo
Zestimate® history
Loading...
Owner options
Explore your selling options
What's special
Show and Sell, there is nothing like it on the market. Remarkable Colonial, beautifully renovated. List of upgrades is available under attachments along with disclosures, to name just a few; brand-new mechanicals with two separate systems, all-new windows, engineered wood floors on the main level, and refinished hardwood floors upstairs. You'll also find a new sump pump, tank-less water heater, electrical box, recessed lighting throughout, updated baths, entire house is newly painted, concrete driveway and sidewalk is also new, a new vinyl fence, and refreshed landscaping is on the way. Outside; new gutters and downspouts, fabulous 16X36 in-ground swimming pool with a new water heater, water filter, and lighting. Stunning main level featuring a bright living room, formal dining room, cozy family room with sliding doors leading to the patio, and a fully equipped modern kitchen. On the second floor, you'll find five spacious bedrooms, including a large master suite with its own bath and a walk-in closet. Basement offers plenty of storage and great potential for extra living space or entertaining, while the fenced backyard provides a private oasis for relaxation and entertaining. Truly unique, elegant, and inviting, this home is a rare gem. Don't miss this fantastic opportunity to make it yours!
Zillow last checked: 8 hours ago
Listing updated: July 10, 2025 at 01:01am
Listing courtesy of:
Tom Dudzinski 847-647-4000,
Illinois Star, Ltd. REALTORS
Bought with:
Josephine Wang
Concentric Realty Inc.
Source: MRED as distributed by MLS GRID,MLS#: 12355586
Facts & features
Interior
Bedrooms & bathrooms
- Bedrooms: 5
- Bathrooms: 3
- Full bathrooms: 2
- 1/2 bathrooms: 1
Primary bedroom
- Features: Flooring (Hardwood), Bathroom (Full)
- Level: Second
- Area: 238 Square Feet
- Dimensions: 14X17
Bedroom 2
- Features: Flooring (Hardwood)
- Level: Second
- Area: 156 Square Feet
- Dimensions: 12X13
Bedroom 3
- Features: Flooring (Hardwood)
- Level: Second
- Area: 168 Square Feet
- Dimensions: 12X14
Bedroom 4
- Features: Flooring (Hardwood)
- Level: Second
- Area: 154 Square Feet
- Dimensions: 11X14
Bedroom 5
- Features: Flooring (Hardwood)
- Level: Second
- Area: 150 Square Feet
- Dimensions: 10X15
Dining room
- Features: Flooring (Wood Laminate)
- Level: Main
- Area: 156 Square Feet
- Dimensions: 12X13
Family room
- Features: Flooring (Hardwood)
- Level: Main
- Area: 204 Square Feet
- Dimensions: 12X17
Kitchen
- Features: Kitchen (Eating Area-Breakfast Bar, Eating Area-Table Space, Island, Pantry-Closet, Granite Counters, Updated Kitchen), Flooring (Wood Laminate)
- Level: Main
- Area: 228 Square Feet
- Dimensions: 12X19
Living room
- Features: Flooring (Wood Laminate)
- Level: Main
- Area: 260 Square Feet
- Dimensions: 13X20
Mud room
- Features: Flooring (Wood Laminate)
- Level: Main
- Area: 30 Square Feet
- Dimensions: 5X6
Heating
- Natural Gas
Cooling
- Central Air, Electric
Appliances
- Included: Double Oven, Microwave, Dishwasher, Refrigerator, Washer, Dryer, Disposal, Cooktop, Gas Cooktop
- Laundry: Gas Dryer Hookup, In Unit, Laundry Chute
Features
- Walk-In Closet(s), Granite Counters, Separate Dining Room
- Flooring: Hardwood, Laminate
- Windows: Screens
- Basement: Unfinished,Partial
- Attic: Pull Down Stair,Unfinished
Interior area
- Total structure area: 0
- Total interior livable area: 2,524 sqft
Property
Parking
- Total spaces: 2.5
- Parking features: Concrete, Garage Door Opener, On Site, Garage Owned, Attached, Garage
- Attached garage spaces: 2.5
- Has uncovered spaces: Yes
Accessibility
- Accessibility features: No Disability Access
Features
- Stories: 2
- Patio & porch: Patio
- Exterior features: Lighting
- Pool features: In Ground
- Fencing: Fenced
Lot
- Size: 9,147 sqft
- Dimensions: 65 X 143
- Features: Landscaped
Details
- Additional structures: Shed(s)
- Parcel number: 03244060260000
- Special conditions: None
Construction
Type & style
- Home type: SingleFamily
- Architectural style: Colonial
- Property subtype: Single Family Residence
Materials
- Vinyl Siding, Brick
- Foundation: Concrete Perimeter
- Roof: Asphalt
Condition
- New construction: No
- Major remodel year: 2024
Details
- Builder model: 2 STORY COLONIAL
Utilities & green energy
- Electric: Circuit Breakers
- Sewer: Public Sewer
- Water: Public
Community & neighborhood
Community
- Community features: Pool, Curbs, Sidewalks, Street Paved
Location
- Region: Mount Prospect
- Subdivision: Woodview Manor
Other
Other facts
- Listing terms: Cash
- Ownership: Fee Simple
Price history
| Date | Event | Price |
|---|---|---|
| 7/7/2025 | Sold | $615,000$244/sqft |
Source: | ||
| 6/5/2025 | Contingent | $615,000$244/sqft |
Source: | ||
| 5/25/2025 | Listed for sale | $615,000$244/sqft |
Source: | ||
| 5/15/2025 | Contingent | $615,000$244/sqft |
Source: | ||
| 5/3/2025 | Listed for sale | $615,000-1.6%$244/sqft |
Source: | ||
Public tax history
| Year | Property taxes | Tax assessment |
|---|---|---|
| 2023 | $11,037 -4.7% | $37,999 |
| 2022 | $11,586 -8.3% | $37,999 +5.9% |
| 2021 | $12,641 +380.9% | $35,894 |
Find assessor info on the county website
Neighborhood: 60056
Nearby schools
GreatSchools rating
- 3/10Robert Frost Elementary SchoolGrades: PK-5Distance: 0.1 mi
- 4/10Oliver W Holmes Middle SchoolGrades: 6-8Distance: 2.6 mi
- 7/10Wheeling High SchoolGrades: 9-12Distance: 2.8 mi
Schools provided by the listing agent
- Elementary: Robert Frost Elementary School
- Middle: Oliver W Holmes Middle School
- High: Wheeling High School
- District: 21
Source: MRED as distributed by MLS GRID. This data may not be complete. We recommend contacting the local school district to confirm school assignments for this home.
Get a cash offer in 3 minutes
Find out how much your home could sell for in as little as 3 minutes with a no-obligation cash offer.
Estimated market value$666,500
Get a cash offer in 3 minutes
Find out how much your home could sell for in as little as 3 minutes with a no-obligation cash offer.
Estimated market value
$666,500
