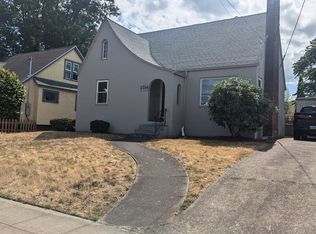Sold
$525,000
1716 N Rosa Parks Way, Portland, OR 97217
5beds
2,094sqft
Residential, Single Family Residence
Built in 1928
5,227.2 Square Feet Lot
$-- Zestimate®
$251/sqft
$3,425 Estimated rent
Home value
Not available
Estimated sales range
Not available
$3,425/mo
Zestimate® history
Loading...
Owner options
Explore your selling options
What's special
Welcome to this beautiful Tudor home in Arbor Lodge. The private front porch greets you as you enter this classic home with modern updates. The living room offers an inviting space with a functional fireplace. The living room flows into the dining room and then into the spacious kitchen. This 2,094 sq ft home provides 5 bedrooms and 2 baths throughout its three levels and a number of updates: newer roof, LVP flooring, and paint inside and out, all done in the last 2.5 years. The finished basement also has a large laundry room, cozy bonus space, and a utility room. Outside you’ll find a large fire pit, covered patio, garden bed, garden shed and extra space to shape to your purposes. While the driveway can fit three cars deep (one behind the gate), admittedly the city replaced street parking with a bike lane which can be a hang-up for some. If you're flexible with parking, this would be a great house for you! The conveniences are many: I-5 access, New Seasons, and Max Station are all less than 0.25 miles. A bike score of 100, a walk score of 78, and a variety of cafes and pubs make this an optimal location!
Zillow last checked: 8 hours ago
Listing updated: November 03, 2025 at 07:12am
Listed by:
Julie Brown 503-254-5075,
Keller Williams Realty Portland Elite
Bought with:
Joshua Blaylock, 201248255
Coldwell Banker Bain
Source: RMLS (OR),MLS#: 181636524
Facts & features
Interior
Bedrooms & bathrooms
- Bedrooms: 5
- Bathrooms: 2
- Full bathrooms: 2
- Main level bathrooms: 1
Primary bedroom
- Level: Upper
Bedroom 2
- Level: Main
Bedroom 3
- Level: Main
Bedroom 4
- Level: Lower
Bedroom 5
- Level: Lower
Dining room
- Level: Main
Family room
- Level: Main
Kitchen
- Level: Main
Living room
- Level: Main
Heating
- Forced Air
Appliances
- Included: Free-Standing Range, Free-Standing Refrigerator, Washer/Dryer, Electric Water Heater
- Laundry: Laundry Room
Features
- Tile
- Flooring: Tile
- Windows: Double Pane Windows
- Basement: Finished
- Fireplace features: Wood Burning
Interior area
- Total structure area: 2,094
- Total interior livable area: 2,094 sqft
Property
Parking
- Parking features: Driveway, RV Access/Parking
- Has uncovered spaces: Yes
Features
- Stories: 3
- Patio & porch: Porch
- Exterior features: Fire Pit, Garden, Raised Beds, Yard
- Fencing: Fenced
Lot
- Size: 5,227 sqft
- Features: SqFt 5000 to 6999
Details
- Additional structures: ToolShed
- Parcel number: R259112
Construction
Type & style
- Home type: SingleFamily
- Architectural style: English,Tudor
- Property subtype: Residential, Single Family Residence
Materials
- Lap Siding, Wood Siding
- Foundation: Concrete Perimeter
- Roof: Composition
Condition
- Approximately
- New construction: No
- Year built: 1928
Utilities & green energy
- Gas: Gas
- Sewer: Public Sewer
- Water: Public
Community & neighborhood
Location
- Region: Portland
Other
Other facts
- Listing terms: Cash,Conventional,FHA,VA Loan
- Road surface type: Paved
Price history
| Date | Event | Price |
|---|---|---|
| 10/27/2025 | Sold | $525,000-4.5%$251/sqft |
Source: | ||
| 10/7/2025 | Pending sale | $549,900$263/sqft |
Source: | ||
| 9/12/2025 | Price change | $549,900-1.8%$263/sqft |
Source: | ||
| 8/6/2025 | Price change | $559,900-2.6%$267/sqft |
Source: | ||
| 7/11/2025 | Price change | $574,900-3.5%$275/sqft |
Source: | ||
Public tax history
| Year | Property taxes | Tax assessment |
|---|---|---|
| 2025 | $5,112 +3.7% | $189,730 +3% |
| 2024 | $4,929 +4% | $184,210 +3% |
| 2023 | $4,739 +2.2% | $178,850 +3% |
Find assessor info on the county website
Neighborhood: Arbor Lodge
Nearby schools
GreatSchools rating
- 9/10Chief Joseph Elementary SchoolGrades: K-5Distance: 0.4 mi
- 8/10Ockley GreenGrades: 6-8Distance: 0.3 mi
- 5/10Jefferson High SchoolGrades: 9-12Distance: 0.8 mi
Schools provided by the listing agent
- Elementary: Chief Joseph
- Middle: Ockley Green
- High: Jefferson
Source: RMLS (OR). This data may not be complete. We recommend contacting the local school district to confirm school assignments for this home.
Get pre-qualified for a loan
At Zillow Home Loans, we can pre-qualify you in as little as 5 minutes with no impact to your credit score.An equal housing lender. NMLS #10287.
