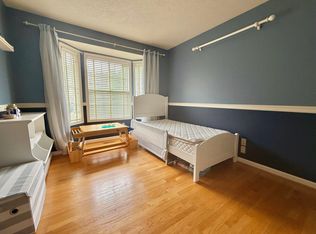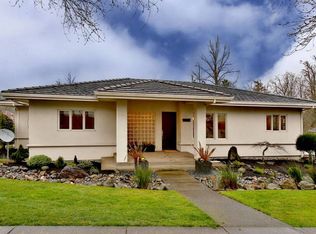Beautiful custom home in Forest Heights with 3 master suites & level yard that backs to Mill Pond Park. Master suite on main floor with so many windows, huge covered deck. Open kitchen has SS appliances, granite & walk-in pantry. Downstairs, find 2 more suites, bonus room, 2nd covered deck and over 600 sq ft of storage that's not included in the listing. This house is one of the best deals in Forest Heights! [Home Energy Score = 4. HES Report at https://rpt.greenbuildingregistry.com/hes/OR10137028]
This property is off market, which means it's not currently listed for sale or rent on Zillow. This may be different from what's available on other websites or public sources.

