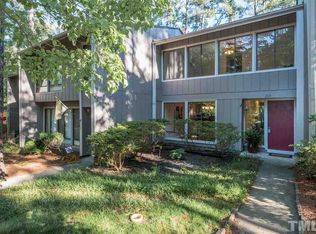Sold for $274,470
$274,470
1716 Quail Ridge Rd, Raleigh, NC 27609
3beds
1,434sqft
Townhouse, Residential
Built in 1973
1,306.8 Square Feet Lot
$267,200 Zestimate®
$191/sqft
$1,769 Estimated rent
Home value
$267,200
$254,000 - $283,000
$1,769/mo
Zestimate® history
Loading...
Owner options
Explore your selling options
What's special
Completely updated & remodeled, all with permits. The gourmet kitchen has new cabinets & pantry, ample granite counter work space, new sink & faucet & new stainless steel appliances (the oven is also an air fryer). The owners suite has a wall of windows overlooking the woods that is so private you can leave the curtains open. The owners bath is completely upgraded with new cabinet & fixtures. The new laundry area is upstairs so you do not hike up & down stairs. The hall bath has a new shower, vanity, toilet & lights while the powder room is completely redone. The dining room is open to the kitchen with ample room for guests. Enjoy fall evenings in your private patio that looks at the woods, with solar lights to create ambiance. New luxury vinyl plank throughout the lower floor, new carpet in the bedrooms. Your townhome is close to restaurants & shopping with easy access to 540 and 440.
Zillow last checked: 8 hours ago
Listing updated: February 18, 2025 at 06:32am
Listed by:
Tim Burrell 919-812-5111,
RE/MAX United
Bought with:
Jimmy Valley, 309534
Choice Residential Real Estate
Source: Doorify MLS,MLS#: 10057177
Facts & features
Interior
Bedrooms & bathrooms
- Bedrooms: 3
- Bathrooms: 3
- Full bathrooms: 2
- 1/2 bathrooms: 1
Heating
- Central, Electric, Forced Air, Heat Pump
Cooling
- Central Air, Electric, Heat Pump
Appliances
- Included: Dishwasher, Electric Oven, Electric Range, Electric Water Heater, Free-Standing Electric Oven, Free-Standing Electric Range, Microwave, Oven, Plumbed For Ice Maker, Range, Self Cleaning Oven, Stainless Steel Appliance(s), Water Heater
- Laundry: Electric Dryer Hookup, In Hall, In Unit, Laundry Closet, Upper Level
Features
- Dual Closets, Granite Counters, Pantry, Storage
- Flooring: Carpet, Vinyl
- Common walls with other units/homes: 2+ Common Walls, No One Above, No One Below
Interior area
- Total structure area: 1,434
- Total interior livable area: 1,434 sqft
- Finished area above ground: 1,434
- Finished area below ground: 0
Property
Parking
- Total spaces: 1
- Parking features: Assigned, Parking Lot, Paved
- Uncovered spaces: 1
Features
- Levels: Two
- Stories: 2
- Exterior features: Fenced Yard, Lighting, Private Yard, Rain Gutters
- Fencing: Back Yard, Gate, Wood
- Has view: Yes
- View description: Garden
Lot
- Size: 1,306 sqft
- Features: Back Yard, Landscaped, Level, Wooded
Details
- Parcel number: 1716660005
- Special conditions: Seller Licensed Real Estate Professional
Construction
Type & style
- Home type: Townhouse
- Architectural style: Contemporary, Transitional
- Property subtype: Townhouse, Residential
- Attached to another structure: Yes
Materials
- Wood Siding
- Foundation: Slab
- Roof: Shingle
Condition
- New construction: No
- Year built: 1973
Utilities & green energy
- Sewer: Public Sewer
- Water: Public
- Utilities for property: Cable Available, Electricity Connected, Sewer Connected, Water Connected
Community & neighborhood
Community
- Community features: Sidewalks
Location
- Region: Raleigh
- Subdivision: Sweetbriar Forest
HOA & financial
HOA
- Has HOA: Yes
- HOA fee: $255 monthly
- Services included: Maintenance Grounds, Trash, Water
Other
Other facts
- Road surface type: Asphalt, Paved
Price history
| Date | Event | Price |
|---|---|---|
| 11/18/2024 | Sold | $274,470+1.9%$191/sqft |
Source: | ||
| 10/14/2024 | Pending sale | $269,470$188/sqft |
Source: | ||
| 10/9/2024 | Listed for sale | $269,470+138.5%$188/sqft |
Source: | ||
| 4/1/2024 | Sold | $113,000$79/sqft |
Source: Public Record Report a problem | ||
Public tax history
| Year | Property taxes | Tax assessment |
|---|---|---|
| 2025 | $2,107 +9.5% | $239,255 +9.2% |
| 2024 | $1,923 +18.3% | $219,135 +48.8% |
| 2023 | $1,625 +7.6% | $147,288 |
Find assessor info on the county website
Neighborhood: North Raleigh
Nearby schools
GreatSchools rating
- 5/10Millbrook Elementary SchoolGrades: PK-5Distance: 0.4 mi
- 1/10East Millbrook MiddleGrades: 6-8Distance: 1.8 mi
- 6/10Millbrook HighGrades: 9-12Distance: 0.9 mi
Schools provided by the listing agent
- Elementary: Wake - Millbrook
- Middle: Wake - East Millbrook
- High: Wake - Millbrook
Source: Doorify MLS. This data may not be complete. We recommend contacting the local school district to confirm school assignments for this home.
Get a cash offer in 3 minutes
Find out how much your home could sell for in as little as 3 minutes with a no-obligation cash offer.
Estimated market value$267,200
Get a cash offer in 3 minutes
Find out how much your home could sell for in as little as 3 minutes with a no-obligation cash offer.
Estimated market value
$267,200
