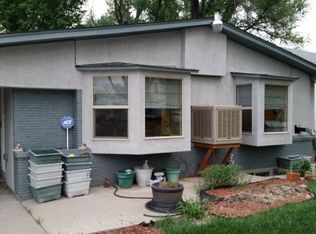CUTE, cute rancher with lots of upgrades! Kitchen has concrete counter tops, stainless appliances (including a gas range/oven) and newer wood-look vinyl flooring; the bathroom has beautiful tile work around the tub, a newer pedestal sink, newer commode and a tile floor; the living room, dining room and 2 bedrooms have the original hardwood floors; there is extra storage in the hallway; and the master has a walk-in closet and vaulted ceilings with speakers in place for surround sound TV (never used by current owner). There are also 5 ceiling fans, 2 window air conditioners, and a tankless water heater. And that's just the inside! The home offers off-street parking in the front for 2 vehicles, and a 2 car carport on concrete in the back! The six foot wooden privacy fence boasts a huge gate on wheels off the alley, making access to the back yard a breeze! Outdoor time can be enjoyed under the dual patio coverings -- one over the lovely wet bar with sink, storage, bar stool seating area and heavy duty concrete counters, and the other over a separate eating area. Or there is power installed there for a hot tub, if you prefer. Talk about having plenty of room to entertain! And it all sits on sturdy stamped concrete which flows out to the large shed. There is also a smaller shed and a raised garden box in the back. New sewer line from house to alley, too. Don't wait to see this one as it won't be around for long!
This property is off market, which means it's not currently listed for sale or rent on Zillow. This may be different from what's available on other websites or public sources.
