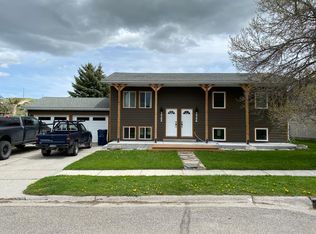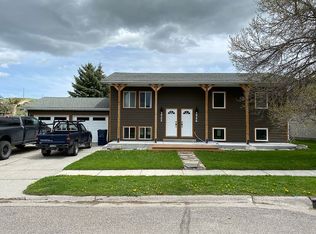Sold
Price Unknown
1716 S Rouse Ave, Bozeman, MT 59715
4beds
2,154sqft
Single Family Residence
Built in 1975
8,015.04 Square Feet Lot
$652,500 Zestimate®
$--/sqft
$2,733 Estimated rent
Home value
$652,500
$600,000 - $711,000
$2,733/mo
Zestimate® history
Loading...
Owner options
Explore your selling options
What's special
Imagine the possibilities, photos are virtually staged. Welcome to this 3 bedroom, 2 bathroom home, located just minutes from Montana State University, southside walking trails and Christie park. Conveniently located near numerous restaurants, grocery store and gas station. This home offers both comfort and versatility with the possibility of a 4th bedroom (without a closet), ideal for use as an office, guest room or playroom. The home boasts great views of open land, with no rear neighbors providing a peaceful and serene atmosphere right outside your backyard. The mature landscaping surrounds the home is maintained with an irrigation well, ensuring your outdoors remains lush and vibrant. The gutters with leaf guards add convenience by minimizing maintenance and the yard is fully fenced. For added comfort and efficiency, the property is equipped with a wood stove, offering additional heating options during the cold months. Also the home has the ability to run off a generator power provides peace of mind in any situation.
Zillow last checked: 8 hours ago
Listing updated: September 26, 2025 at 11:03am
Listed by:
Valia Fuller 406-579-6402,
RE/MAX Legacy
Bought with:
Dan Stone, BRO-79991
Ridgeline Realty
Source: Big Sky Country MLS,MLS#: 403941Originating MLS: Big Sky Country MLS
Facts & features
Interior
Bedrooms & bathrooms
- Bedrooms: 4
- Bathrooms: 2
- Full bathrooms: 1
- 3/4 bathrooms: 1
Heating
- Forced Air, Wood
Cooling
- None
Appliances
- Included: Dryer, Range, Refrigerator, Washer
- Laundry: In Basement, Laundry Room
Features
- Wood Burning Stove
- Flooring: Partially Carpeted
- Basement: Bathroom,Rec/Family Area
- Has fireplace: Yes
- Fireplace features: Wood Burning Stove
Interior area
- Total structure area: 2,154
- Total interior livable area: 2,154 sqft
- Finished area above ground: 1,114
Property
Parking
- Total spaces: 2
- Parking features: Attached, Garage
- Attached garage spaces: 2
Features
- Levels: Multi/Split
- Stories: 2
- Patio & porch: Deck
Lot
- Size: 8,015 sqft
Details
- Parcel number: RGH5084
- Zoning description: R3 - Residential Medium Density
- Special conditions: Standard
Construction
Type & style
- Home type: SingleFamily
- Property subtype: Single Family Residence
Condition
- New construction: No
- Year built: 1975
Utilities & green energy
- Sewer: Public Sewer
- Water: Public
- Utilities for property: Sewer Available, Water Available
Community & neighborhood
Location
- Region: Bozeman
- Subdivision: Thompson Additions
Other
Other facts
- Listing terms: Cash,1031 Exchange,3rd Party Financing
Price history
| Date | Event | Price |
|---|---|---|
| 9/26/2025 | Sold | -- |
Source: Big Sky Country MLS #403941 Report a problem | ||
| 8/28/2025 | Pending sale | $695,000$323/sqft |
Source: Big Sky Country MLS #403941 Report a problem | ||
| 8/12/2025 | Price change | $695,000-2.1%$323/sqft |
Source: Big Sky Country MLS #403941 Report a problem | ||
| 7/22/2025 | Price change | $710,000-3.4%$330/sqft |
Source: Big Sky Country MLS #403941 Report a problem | ||
| 7/9/2025 | Listed for sale | $735,000$341/sqft |
Source: Big Sky Country MLS #403941 Report a problem | ||
Public tax history
| Year | Property taxes | Tax assessment |
|---|---|---|
| 2025 | $3,417 -21.5% | $676,900 +6.6% |
| 2024 | $4,353 +6.7% | $634,900 |
| 2023 | $4,080 +16.6% | $634,900 +52.5% |
Find assessor info on the county website
Neighborhood: Bozeman Creek
Nearby schools
GreatSchools rating
- 8/10Longfellow SchoolGrades: PK-5Distance: 0.8 mi
- 8/10Sacajawea Middle SchoolGrades: 6-8Distance: 1.4 mi
- 8/10Bozeman High SchoolGrades: 9-12Distance: 1.7 mi

