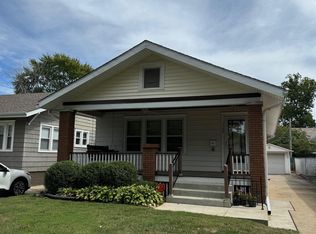Sold for $142,000
$142,000
1716 S State St, Springfield, IL 62704
2beds
996sqft
Single Family Residence, Residential
Built in 1940
6,160 Square Feet Lot
$144,400 Zestimate®
$143/sqft
$1,108 Estimated rent
Home value
$144,400
$131,000 - $157,000
$1,108/mo
Zestimate® history
Loading...
Owner options
Explore your selling options
What's special
Coming Soon 07/27/25. Charm is the name of the game with this lovely traditional bungalow! This home has all of the character of a Washington Park bungalow but with updates! Centrally located just 2 blocks from Washington Park you'll be just minutes from everything you need in Springfield! This home has so many newly updated features like: new 17K driveway, roof 2020, was fireplace, HVAC 2020, bathroom (full remodel). Most of the really expensive updates are done for you. There is just too much to love about this one, they have recently converted the fireplace to gas as well so a cozy fire in the fall and winter is definitely a must do! The large dining room/living room combo has lots of natural light and is all, beautifully finished hardwood (as well as the bathroom)! The curb appeal is off the charts with a beautifully landscaped back yard complete with pergola, flower beds, detached garage and fence. Since the new driveway was poured the basement has stayed dry which is very hard to find in this neighborhood. The basement is bright and clean and has a ton of storage and large laundry space. This home has been pre-inspected and is being sold as-reported.
Zillow last checked: 8 hours ago
Listing updated: August 28, 2025 at 01:01pm
Listed by:
Jim Fulgenzi Mobl:217-341-5393,
RE/MAX Professionals
Bought with:
Debra Sarsany, 475118739
The Real Estate Group, Inc.
Source: RMLS Alliance,MLS#: CA1037962 Originating MLS: Capital Area Association of Realtors
Originating MLS: Capital Area Association of Realtors

Facts & features
Interior
Bedrooms & bathrooms
- Bedrooms: 2
- Bathrooms: 1
- Full bathrooms: 1
Bedroom 1
- Level: Main
- Dimensions: 11ft 9in x 11ft 0in
Bedroom 2
- Level: Main
- Dimensions: 11ft 0in x 11ft 0in
Other
- Level: Main
- Dimensions: 11ft 2in x 12ft 1in
Other
- Area: 0
Kitchen
- Level: Main
- Dimensions: 11ft 1in x 9ft 1in
Living room
- Level: Main
- Dimensions: 15ft 5in x 13ft 11in
Main level
- Area: 996
Heating
- Forced Air
Cooling
- Central Air
Appliances
- Included: Range, Refrigerator
Features
- Ceiling Fan(s)
- Basement: Unfinished
- Number of fireplaces: 1
- Fireplace features: Gas Log, Living Room
Interior area
- Total structure area: 996
- Total interior livable area: 996 sqft
Property
Parking
- Total spaces: 1
- Parking features: Detached
- Garage spaces: 1
Lot
- Size: 6,160 sqft
- Dimensions: 154 x 40
- Features: Level
Details
- Parcel number: 2204.0152005
Construction
Type & style
- Home type: SingleFamily
- Architectural style: Bungalow
- Property subtype: Single Family Residence, Residential
Materials
- Frame, Wood Siding
- Foundation: Brick/Mortar
- Roof: Shingle
Condition
- New construction: No
- Year built: 1940
Utilities & green energy
- Sewer: Public Sewer
- Water: Public
Community & neighborhood
Location
- Region: Springfield
- Subdivision: None
Other
Other facts
- Road surface type: Paved
Price history
| Date | Event | Price |
|---|---|---|
| 8/21/2025 | Sold | $142,000+5.2%$143/sqft |
Source: | ||
| 8/1/2025 | Pending sale | $135,000$136/sqft |
Source: | ||
| 7/27/2025 | Listed for sale | $135,000$136/sqft |
Source: | ||
Public tax history
| Year | Property taxes | Tax assessment |
|---|---|---|
| 2024 | $2,451 +6.1% | $35,185 +9.5% |
| 2023 | $2,311 +5.3% | $32,138 +5.4% |
| 2022 | $2,194 +4.4% | $30,486 +3.9% |
Find assessor info on the county website
Neighborhood: 62704
Nearby schools
GreatSchools rating
- 5/10Butler Elementary SchoolGrades: K-5Distance: 0.1 mi
- 3/10Benjamin Franklin Middle SchoolGrades: 6-8Distance: 0.6 mi
- 2/10Springfield Southeast High SchoolGrades: 9-12Distance: 2.5 mi
Get pre-qualified for a loan
At Zillow Home Loans, we can pre-qualify you in as little as 5 minutes with no impact to your credit score.An equal housing lender. NMLS #10287.
