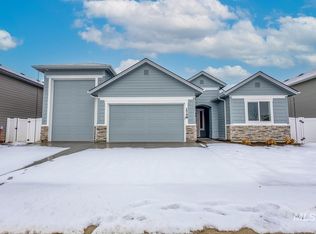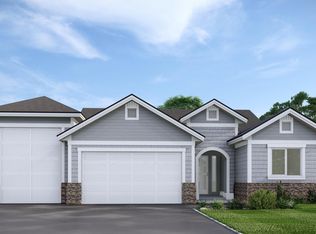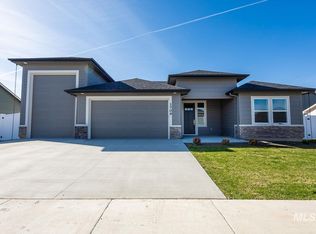Sold
Price Unknown
1716 Sandbar Rd, Emmett, ID 83617
3beds
2baths
1,667sqft
Single Family Residence
Built in 2025
6,098.4 Square Feet Lot
$536,600 Zestimate®
$--/sqft
$2,228 Estimated rent
Home value
$536,600
Estimated sales range
Not available
$2,228/mo
Zestimate® history
Loading...
Owner options
Explore your selling options
What's special
Discover the charm and convenience of the "Little Gem" by Sunrise Homes! This beautifully designed 1,667-square-foot single-level home offers a smart split-bedroom layout with 3 bedrooms, an office, 2 full bathrooms, and an RV garage. Step inside to an inviting open-concept living space, where a cozy gas fireplace sets the perfect ambiance. The spacious kitchen is a dream for any home chef, featuring quartz countertops, custom cabinetry, and a full tile backsplash for both style and functionality. The master suite serves as a private retreat with its own en-suite bathroom, creating a peaceful escape at the end of the day. Two additional bedrooms provide flexibility for guests, hobbies, or whatever suits your lifestyle. And for those who love adventure, the attached RV garage offers plenty of room for your recreational vehicle, keeping your next getaway just a moment away.
Zillow last checked: 8 hours ago
Listing updated: July 03, 2025 at 10:05am
Listed by:
Jameson Shaw 208-283-7931,
Aspire Realty Group,
Diana Bray 208-513-3515,
Aspire Realty Group
Bought with:
Kelly Iacovelli
Epique Realty
Source: IMLS,MLS#: 98937782
Facts & features
Interior
Bedrooms & bathrooms
- Bedrooms: 3
- Bathrooms: 2
- Main level bathrooms: 2
- Main level bedrooms: 3
Primary bedroom
- Level: Main
Bedroom 2
- Level: Main
Bedroom 3
- Level: Main
Dining room
- Level: Main
Kitchen
- Level: Main
Office
- Level: Main
Heating
- Forced Air, Natural Gas
Cooling
- Central Air
Appliances
- Included: Gas Water Heater, Dishwasher, Microwave
Features
- Bath-Master, Bed-Master Main Level, Den/Office, Pantry, Number of Baths Main Level: 2
- Flooring: Carpet
- Has basement: No
- Has fireplace: Yes
- Fireplace features: Gas
Interior area
- Total structure area: 1,667
- Total interior livable area: 1,667 sqft
- Finished area above ground: 1,667
Property
Parking
- Total spaces: 4
- Parking features: Attached, RV Access/Parking, Driveway
- Attached garage spaces: 4
- Has uncovered spaces: Yes
Features
- Levels: One
- Fencing: Full
Lot
- Size: 6,098 sqft
- Features: Standard Lot 6000-9999 SF, Irrigation Available, Sidewalks, Auto Sprinkler System
Details
- Parcel number: RPE1125A030070
Construction
Type & style
- Home type: SingleFamily
- Property subtype: Single Family Residence
Materials
- Foundation: Crawl Space
- Roof: Composition
Condition
- New Construction
- New construction: Yes
- Year built: 2025
Details
- Builder name: Sunrise Homes
Utilities & green energy
- Water: Public
- Utilities for property: Sewer Connected
Community & neighborhood
Location
- Region: Emmett
- Subdivision: Dagger Falls
HOA & financial
HOA
- Has HOA: Yes
- HOA fee: $350 annually
Other
Other facts
- Listing terms: Cash,Conventional,FHA,VA Loan
- Ownership: Fee Simple
- Road surface type: Paved
Price history
Price history is unavailable.
Public tax history
| Year | Property taxes | Tax assessment |
|---|---|---|
| 2024 | -- | $110,313 |
Find assessor info on the county website
Neighborhood: 83617
Nearby schools
GreatSchools rating
- 5/10Kenneth Carberry Intermediate SchoolGrades: K-5Distance: 1.3 mi
- NAEmmett Middle SchoolGrades: 6-8Distance: 1.3 mi
- 4/10Emmett High SchoolGrades: 9-12Distance: 1.1 mi
Schools provided by the listing agent
- Elementary: Carberry
- Middle: Emmett
- High: Emmett
- District: Emmett Independent District #221
Source: IMLS. This data may not be complete. We recommend contacting the local school district to confirm school assignments for this home.


