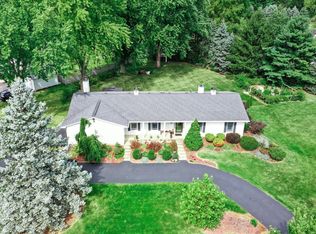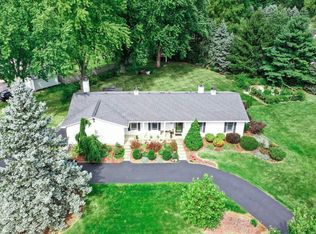Completely remodeled by KLM Builders in 2013 with special attention to detail! This beautiful ranch home is situated on nearly an acre of land with mature trees and fully fenced, double gated backyard. Inside, you'll find an open floorplan with hardwood floors throughout the main living space. Vaulted ceilings with skylights and added plant shelves enlarge the area. A gas/wood burning fireplace with brick surround, flanked by arched windows is the focal point of the living room. No detail was overlooked in the kitchen with its abundance of white cabinetry, under cabinet dimmable lighting, breakfast bar with accent lighting and spacious closet pantry. The dining area features a walk in bay window with gorgeous views of the sprawling backyard. The well lit and centrally located laundry space has been conveniently tucked into a closet off the dining room. You'll love spending time in the screened porch finished with a knotty pine tray ceiling and the addition of light and ceiling fan for use on those balmy nights. There is also a private French door entrance to the master bedroom when it is time to retire for the day. The master suite is accented by vaulted ceilings, a skylight, and ambient uplighting. A large walk-in closet has plenty of room for two and the master bath features a walk in jacuzzi bath/shower and separate shower. Designer cabinets with extra vanity space, built in hamper and extra storage are beautifully accented with Italian porcelain tiles and infinity tunnel mirrors. Two more bedrooms are located on the other side of the living room along with a beautifully updated hall bath with dual sinks. One bedroom features a private bathroom access, while the other has a built in workspace. This room would also make a great home office. A full unfinished basement has two access points, one from the living room and a second from the attached two car garage. A bathroom rough in has been added in the basement for easier basement finishing. All the beautiful updates and improvements wouldn't be complete without peace of mind. Roof and siding were replaced in 2013. HVAC new in 2022 and water heater new in 2020.
This property is off market, which means it's not currently listed for sale or rent on Zillow. This may be different from what's available on other websites or public sources.


