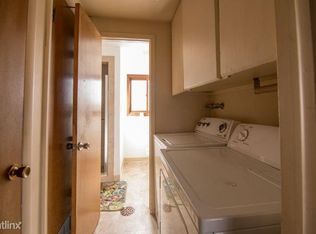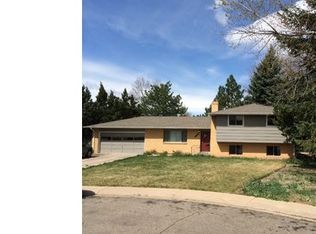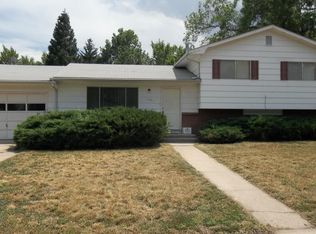Sold for $519,000
$519,000
1716 W Prospect Rd, Fort Collins, CO 80526
3beds
1,900sqft
Single Family Residence
Built in 1966
0.31 Acres Lot
$-- Zestimate®
$273/sqft
$2,460 Estimated rent
Home value
Not available
Estimated sales range
Not available
$2,460/mo
Zestimate® history
Loading...
Owner options
Explore your selling options
What's special
This beautiful colonial style home sits on a cul-de-sac and is set way back from Prospect Rd. It has almost 1/3 acre (.31)with a HUGE fenced back yard with raised beds and no HOA! Great floor plan with large master bedroom (small area/room off master could be an office or?) on main floor and two bedrooms downstairs. One lower bedroom has windows that are just a few inches too high for the bedroom to be considered conforming. Tons of trees and foliage throughout the property and a deck right outside the kitchen to enjoy the yard. Kitchen appliances new in 2021 and are included as well as large garage fridge and the washer and dryer. New vinyl plank flooring in living and master bedrooms in 2022. Furnace new in 2019, windows in 2021. The whole house fan works wonderfully even on the hottest of days.
Zillow last checked: 8 hours ago
Listing updated: October 20, 2025 at 06:52pm
Listed by:
Lori Juszak 9702146667,
Juszak Realty
Bought with:
Luke Harris, 100068840
eXp Realty - Hub
Source: IRES,MLS#: 1014499
Facts & features
Interior
Bedrooms & bathrooms
- Bedrooms: 3
- Bathrooms: 2
- Full bathrooms: 2
Primary bedroom
- Description: Vinyl
- Features: Shared Primary Bath, Full Primary Bath
- Level: Upper
- Area: 325 Square Feet
- Dimensions: 13 x 25
Bedroom 2
- Description: Carpet
- Level: Lower
- Area: 143 Square Feet
- Dimensions: 11 x 13
Bedroom 3
- Description: Carpet
- Level: Lower
- Area: 156 Square Feet
- Dimensions: 12 x 13
Kitchen
- Description: Tile
- Level: Main
- Area: 190 Square Feet
- Dimensions: 10 x 19
Laundry
- Description: Concrete
- Level: Lower
- Area: 110 Square Feet
- Dimensions: 10 x 11
Living room
- Description: Vinyl
- Level: Main
- Area: 196 Square Feet
- Dimensions: 14 x 14
Heating
- Forced Air
Cooling
- Whole House Fan
Appliances
- Included: Electric Range, Dishwasher, Refrigerator, Washer, Dryer, Microwave, Disposal
- Laundry: Washer/Dryer Hookup
Features
- Eat-in Kitchen, Open Floorplan
- Windows: Window Coverings
- Basement: None
Interior area
- Total structure area: 1,900
- Total interior livable area: 1,900 sqft
- Finished area above ground: 1,900
- Finished area below ground: 0
Property
Parking
- Total spaces: 2
- Parking features: Oversized
- Attached garage spaces: 2
- Details: Attached
Features
- Levels: Bi-Level
- Patio & porch: Deck
- Fencing: Fenced,Wood,Chain Link
Lot
- Size: 0.31 Acres
- Features: Cul-De-Sac, Wooded, Evergreen Trees, Deciduous Trees, Level, Paved, Curbs, Gutters, Sidewalks, Street Light
Details
- Parcel number: R0082252
- Zoning: RL
- Special conditions: Private Owner
Construction
Type & style
- Home type: SingleFamily
- Architectural style: Colonial
- Property subtype: Single Family Residence
Materials
- Frame, Brick
- Roof: Composition
Condition
- New construction: No
- Year built: 1966
Utilities & green energy
- Electric: City of Foco
- Gas: xcel
- Sewer: Public Sewer
- Water: City
- Utilities for property: Natural Gas Available, Electricity Available, Cable Available, Satellite Avail
Green energy
- Energy efficient items: Southern Exposure, Windows
Community & neighborhood
Security
- Security features: Fire Alarm
Location
- Region: Fort Collins
- Subdivision: Fairview West
Other
Other facts
- Listing terms: Cash,Conventional,FHA,VA Loan
- Road surface type: Asphalt
Price history
| Date | Event | Price |
|---|---|---|
| 10/10/2024 | Sold | $519,000-1.9%$273/sqft |
Source: | ||
| 9/10/2024 | Pending sale | $529,000$278/sqft |
Source: | ||
| 8/6/2024 | Price change | $529,000-3.6%$278/sqft |
Source: | ||
| 7/24/2024 | Listed for sale | $549,000+28%$289/sqft |
Source: | ||
| 5/17/2021 | Sold | $429,000$226/sqft |
Source: | ||
Public tax history
| Year | Property taxes | Tax assessment |
|---|---|---|
| 2024 | $3,107 +11.8% | $37,714 -1% |
| 2023 | $2,779 -1% | $38,080 +29.4% |
| 2022 | $2,809 +13.4% | $29,433 -2.8% |
Find assessor info on the county website
Neighborhood: Avery Park
Nearby schools
GreatSchools rating
- 7/10Bennett Elementary SchoolGrades: PK-5Distance: 0.6 mi
- 5/10Blevins Middle SchoolGrades: 6-8Distance: 0.7 mi
- 8/10Rocky Mountain High SchoolGrades: 9-12Distance: 1.5 mi
Schools provided by the listing agent
- Elementary: Bennett
- Middle: Blevins
- High: Rocky Mountain
Source: IRES. This data may not be complete. We recommend contacting the local school district to confirm school assignments for this home.
Get pre-qualified for a loan
At Zillow Home Loans, we can pre-qualify you in as little as 5 minutes with no impact to your credit score.An equal housing lender. NMLS #10287.


