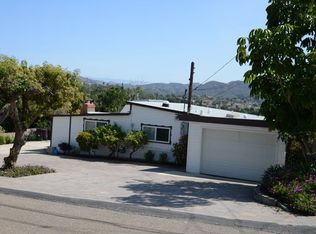Sold for $725,000
$725,000
1716 Watson Way, Vista, CA 92083
3beds
1,472sqft
Single Family Residence
Built in 1967
10,018.8 Square Feet Lot
$734,400 Zestimate®
$493/sqft
$3,837 Estimated rent
Home value
$734,400
$676,000 - $800,000
$3,837/mo
Zestimate® history
Loading...
Owner options
Explore your selling options
What's special
Perched on a hilltop in Vista with sweeping views of the surrounding hills, this home offers a peaceful retreat full of possibility. The home’s inviting living room features a wood-burning fireplace and a striking picture window that frames the scenery beyond, creating a warm and welcoming space to gather. Step outside to a spacious back patio where you can take in sunsets and breezes, or wander through the property’s orchard of producing fruit trees—avocado, citrus, mango, fig, pear, mulberry, banana, and more. Practicality meets opportunity with a roundabout driveway offering ample parking and a huge oversized garage ideal for storage, hobbies, or creative projects. With three bedrooms and two baths providing a comfortable foundation to make your own, the primary suite and hallway offer built-in shelving for added charm and function. This is a home that invites you to bring your vision, add value with a little sweat equity, and shape it into something truly special while enjoying the unmatched lifestyle of Vista living.
Zillow last checked: 8 hours ago
Listing updated: October 16, 2025 at 04:31pm
Listed by:
Jeffrey K Brumfield DRE #01146008 760-525-8601,
Jeff Brumfield Real Estate Inc
Bought with:
Jeffrey K Brumfield, DRE #01146008
Jeff Brumfield Real Estate Inc
Source: SDMLS,MLS#: 250038168 Originating MLS: San Diego Association of REALTOR
Originating MLS: San Diego Association of REALTOR
Facts & features
Interior
Bedrooms & bathrooms
- Bedrooms: 3
- Bathrooms: 2
- Full bathrooms: 2
Heating
- Forced Air Unit
Cooling
- Central Forced Air
Appliances
- Included: Dishwasher, Microwave, Counter Top, Electric Cooking, Gas Water Heater, Water Heater Unit
- Laundry: Washer Hookup, Gas & Electric Dryer HU
Features
- Flooring: Carpet, Linoleum/Vinyl, Tile
- Number of fireplaces: 1
- Fireplace features: FP in Living Room, Wood
Interior area
- Total structure area: 1,472
- Total interior livable area: 1,472 sqft
Property
Parking
- Total spaces: 8
- Parking features: Attached
- Garage spaces: 2
Features
- Levels: 1 Story
- Pool features: N/K
- Fencing: Chain Link
- Has view: Yes
- View description: Mountains/Hills, Neighborhood
Lot
- Size: 10,018 sqft
- Dimensions: 69 x 152
Details
- Parcel number: 1831311500
Construction
Type & style
- Home type: SingleFamily
- Property subtype: Single Family Residence
Materials
- Stucco
- Roof: Composition
Condition
- Fixer,Repairs Cosmetic
- Year built: 1967
Utilities & green energy
- Sewer: Sewer Connected
- Water: Meter on Property
- Utilities for property: Cable Connected, Electricity Connected, Natural Gas Connected, Phone Connected, Sewer Connected, Water Connected
Community & neighborhood
Location
- Region: Vista
- Subdivision: Vista
Other
Other facts
- Listing terms: Cal Vet,Cash,Conventional,FHA,VA
Price history
| Date | Event | Price |
|---|---|---|
| 10/15/2025 | Sold | $725,000$493/sqft |
Source: | ||
| 10/5/2025 | Pending sale | $725,000$493/sqft |
Source: | ||
| 10/3/2025 | Price change | $725,000-4.7%$493/sqft |
Source: | ||
| 9/15/2025 | Pending sale | $761,000+5%$517/sqft |
Source: | ||
| 9/5/2025 | Listed for sale | $725,000+32.1%$493/sqft |
Source: | ||
Public tax history
| Year | Property taxes | Tax assessment |
|---|---|---|
| 2025 | $7,369 +5.5% | $594,251 +2% |
| 2024 | $6,984 +2.2% | $582,600 +2% |
| 2023 | $6,831 +0.2% | $571,177 +2% |
Find assessor info on the county website
Neighborhood: 92083
Nearby schools
GreatSchools rating
- 5/10Hannalei Elementary SchoolGrades: K-5Distance: 0.2 mi
- 4/10Madison Middle SchoolGrades: 6-8Distance: 2.2 mi
- 7/10Rancho Buena Vista High SchoolGrades: 9-12Distance: 1.8 mi
Get a cash offer in 3 minutes
Find out how much your home could sell for in as little as 3 minutes with a no-obligation cash offer.
Estimated market value$734,400
Get a cash offer in 3 minutes
Find out how much your home could sell for in as little as 3 minutes with a no-obligation cash offer.
Estimated market value
$734,400
