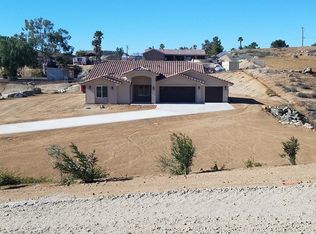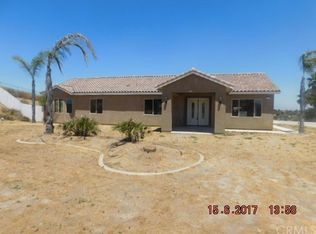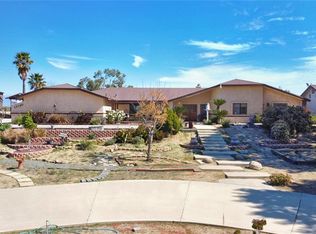Sold for $845,000 on 12/18/25
Listing Provided by:
Graham Levine 951-790-2372,
Compass,
Kelly Levine DRE #01891654 760-421-1733,
Compass
Bought with: American Dream Team
Zestimate®
$845,000
17165 Roosevelt St, Riverside, CA 92508
4beds
2,244sqft
Single Family Residence
Built in 2018
1 Acres Lot
$845,000 Zestimate®
$377/sqft
$3,905 Estimated rent
Home value
$845,000
$769,000 - $921,000
$3,905/mo
Zestimate® history
Loading...
Owner options
Explore your selling options
What's special
You aren’t interested in this house because it is in the middle of it all. It’s not that it’s close to mass transportation, in the center of downtown, near shopping and commerce. You are interested in this house because it isn’t any of those things. This home represents peace. Quiet. A return to a life that moves a little slower than any of us are used to, and any of us like. It is closer to the earth somehow, and with that, it follows the rhythms that we seem to have lost.
An acre of land feels big enough to sink into. To run your hands through rich soil and plant roots. Whether those roots belong to a robust vegetable garden or to you and the people you love is up to you. There is room for both and so much more. The land is flat, wide, and ripe with possibilities. What have you dreamed about that the confines of the city have prohibited you from? Here is where it grows.
The expansive lot wraps perfectly around a home that feels just right for the space. Rooms are spacious, with fireplaces, gathering areas, and stunning views. Every window looks out to what is yours. What you built, and what will continue to be yours and to grow, if you so choose. This is a home with both history and modernity: a past and a future. Recently built but steeped in the culture and history it is surrounded by. This is the place for people to grow, go out into the world, and come back to. A spot in the world, and in time, that is so much bigger than its description. Should we talk about the four bedrooms, three bathrooms, and custom-built one-story floor plan? The chef’s kitchen that is large and welcoming and the perfect spot to gather over a massive stack of pancakes or a Thanksgiving dinner, lovingly prepared? We could, but it wouldn’t tell you everything there is to know about this home. This legacy property. This equestrian sanctuary tucked away from the world and the chaos and the noise. This is so much more than a home, and to describe it with the slick talk that real estate descriptions often use wouldn’t do it justice. This is a property you must see. Feel. Experience. This is so much more than a house. This is home.
Zillow last checked: 8 hours ago
Listing updated: December 18, 2025 at 07:11pm
Listing Provided by:
Graham Levine 951-790-2372,
Compass,
Kelly Levine DRE #01891654 760-421-1733,
Compass
Bought with:
James Costa, DRE #02125801
American Dream Team
Source: CRMLS,MLS#: IG25179668 Originating MLS: California Regional MLS
Originating MLS: California Regional MLS
Facts & features
Interior
Bedrooms & bathrooms
- Bedrooms: 4
- Bathrooms: 3
- Full bathrooms: 3
- Main level bathrooms: 3
- Main level bedrooms: 4
Primary bedroom
- Features: Primary Suite
Bathroom
- Features: Dual Sinks, Enclosed Toilet, Full Bath on Main Level, Quartz Counters, Separate Shower, Tub Shower
Kitchen
- Features: Kitchen Island, Kitchen/Family Room Combo, Quartz Counters
Other
- Features: Walk-In Closet(s)
Pantry
- Features: Walk-In Pantry
Heating
- Forced Air
Cooling
- Central Air
Appliances
- Included: Built-In Range, Double Oven, Dishwasher, Disposal, Microwave
- Laundry: Inside, Laundry Room
Features
- Ceiling Fan(s), Cathedral Ceiling(s), Separate/Formal Dining Room, Open Floorplan, Pantry, Quartz Counters, Recessed Lighting, Primary Suite, Utility Room, Walk-In Pantry, Walk-In Closet(s)
- Flooring: Laminate
- Windows: Double Pane Windows
- Has fireplace: Yes
- Fireplace features: Living Room
- Common walls with other units/homes: No Common Walls
Interior area
- Total interior livable area: 2,244 sqft
Property
Parking
- Total spaces: 13
- Parking features: Door-Multi, Direct Access, Driveway, Garage Faces Front, Garage, Oversized, Private, RV Gated, RV Access/Parking
- Attached garage spaces: 3
- Uncovered spaces: 10
Features
- Levels: One
- Stories: 1
- Entry location: 1
- Patio & porch: Concrete, Covered
- Pool features: None
- Spa features: None
- Fencing: Block,Chain Link
- Has view: Yes
- View description: Hills
Lot
- Size: 1 Acres
- Features: Back Yard, Front Yard, Horse Property, Ranch, Yard
Details
- Parcel number: 273330065
- Special conditions: Standard
- Horses can be raised: Yes
Construction
Type & style
- Home type: SingleFamily
- Architectural style: Contemporary
- Property subtype: Single Family Residence
Materials
- Stucco
- Foundation: Slab
- Roof: Concrete,Tile
Condition
- New construction: No
- Year built: 2018
Utilities & green energy
- Sewer: Septic Tank
- Water: Public
Community & neighborhood
Community
- Community features: Rural
Location
- Region: Riverside
Other
Other facts
- Listing terms: Cash to New Loan
- Road surface type: Unimproved
Price history
| Date | Event | Price |
|---|---|---|
| 12/18/2025 | Sold | $845,000-2.3%$377/sqft |
Source: | ||
| 10/30/2025 | Pending sale | $865,000$385/sqft |
Source: | ||
| 9/19/2025 | Price change | $865,000-3.9%$385/sqft |
Source: | ||
| 8/9/2025 | Listed for sale | $900,000+63.9%$401/sqft |
Source: | ||
| 4/22/2019 | Sold | $549,000+406%$245/sqft |
Source: Public Record Report a problem | ||
Public tax history
| Year | Property taxes | Tax assessment |
|---|---|---|
| 2025 | $7,017 +3.4% | $631,126 +2% |
| 2024 | $6,784 +0.7% | $618,752 +2% |
| 2023 | $6,734 +2% | $606,620 +2% |
Find assessor info on the county website
Neighborhood: Woodcrest
Nearby schools
GreatSchools rating
- 7/10Woodcrest Elementary SchoolGrades: K-6Distance: 1.2 mi
- 6/10Frank Augustus Miller Middle SchoolGrades: 7-8Distance: 0.5 mi
- 9/10Martin Luther King Jr. High SchoolGrades: 9-12Distance: 1.2 mi
Schools provided by the listing agent
- Elementary: Woodcrest
- Middle: Miller
- High: Martin Luther King
Source: CRMLS. This data may not be complete. We recommend contacting the local school district to confirm school assignments for this home.
Get a cash offer in 3 minutes
Find out how much your home could sell for in as little as 3 minutes with a no-obligation cash offer.
Estimated market value
$845,000
Get a cash offer in 3 minutes
Find out how much your home could sell for in as little as 3 minutes with a no-obligation cash offer.
Estimated market value
$845,000


