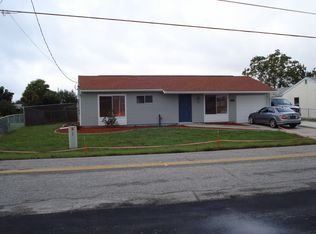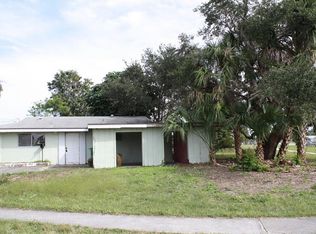Sold for $223,000
$223,000
1717 Alton Rd, Pt Charlotte, FL 33952
3beds
1,296sqft
Single Family Residence
Built in 1977
0.31 Acres Lot
$218,600 Zestimate®
$172/sqft
$1,881 Estimated rent
Home value
$218,600
$197,000 - $243,000
$1,881/mo
Zestimate® history
Loading...
Owner options
Explore your selling options
What's special
VERY NICE 3/2/1 POOL HOME ON FRESHWATER CANAL. PRICE REDUCTION! MOTIVATED SELLER. NEW HURRICANE IMPACT WINDOWS, UPDATED ELECTRIC. ROOF REPLACE 3 YEARS AGO, AC REPLACED IN 2018. POOL CAGE REPLACE IN 2022. CLOSE TO SCHOOLS AND SHOPPING.VERY PRIVATE TROPICAL SETTING WITH PLANTS, PALM TREES AND FOLIAGE. OVERSIZED CORNER LOT, CERAMIC TILE FLOORS, VERY UNIQUE EUROPEAN LOOK, TILED COUNTER TOPS, FAMILY ROOM OFF KITCHEN, LARGE COVERED POOL AREA, EXTRA CARPORT FOR STORAGE, A GOOD HOME FOR THE MONEY...SHOWS WELL...
Zillow last checked: 8 hours ago
Listing updated: November 21, 2025 at 04:22pm
Listing Provided by:
Leonard Hughes 941-258-4373,
DALTON WADE INC 888-668-8283
Bought with:
Phoebe Menzer, 3625742
MARINA PARK REALTY LLC
Source: Stellar MLS,MLS#: A4642750 Originating MLS: Suncoast Tampa
Originating MLS: Suncoast Tampa

Facts & features
Interior
Bedrooms & bathrooms
- Bedrooms: 3
- Bathrooms: 2
- Full bathrooms: 2
Primary bedroom
- Description: Room3
- Features: Built-in Closet
- Level: First
- Area: 154 Square Feet
- Dimensions: 14x11
Bedroom 2
- Description: Room4
- Features: Built-in Closet
- Level: First
- Area: 132 Square Feet
- Dimensions: 12x11
Bedroom 3
- Description: Room5
- Features: Built-in Closet
- Level: First
- Area: 110 Square Feet
- Dimensions: 11x10
Primary bathroom
- Description: Room6
- Level: First
- Area: 96 Square Feet
- Dimensions: 12x8
Bathroom 2
- Description: Room7
- Level: First
- Area: 48 Square Feet
- Dimensions: 6x8
Family room
- Description: Room8
- Level: First
- Area: 144 Square Feet
- Dimensions: 12x12
Kitchen
- Description: Room1
- Features: Breakfast Bar, Pantry
- Level: First
- Area: 156 Square Feet
- Dimensions: 13x12
Living room
- Description: Room2
- Level: First
- Area: 224 Square Feet
- Dimensions: 16x14
Heating
- Central
Cooling
- Central Air
Appliances
- Included: Dishwasher, Dryer, Electric Water Heater, Microwave, Range, Refrigerator, Washer
- Laundry: Electric Dryer Hookup, Washer Hookup
Features
- Ceiling Fan(s)
- Flooring: Ceramic Tile
- Doors: Sliding Doors
- Windows: Storm Window(s)
- Has fireplace: No
- Common walls with other units/homes: Corner Unit
Interior area
- Total structure area: 1,876
- Total interior livable area: 1,296 sqft
Property
Parking
- Total spaces: 2
- Parking features: Driveway
- Attached garage spaces: 1
- Carport spaces: 1
- Covered spaces: 2
- Has uncovered spaces: Yes
Features
- Levels: One
- Stories: 1
- Patio & porch: Covered
- Has private pool: Yes
- Pool features: In Ground
- Has view: Yes
- View description: Pool, Water, Canal
- Has water view: Yes
- Water view: Water,Canal
- Waterfront features: Canal - Freshwater, Freshwater Canal Access
Lot
- Size: 0.31 Acres
- Dimensions: 110 x 125
- Features: Corner Lot, Landscaped, Near Public Transit, Oversized Lot
Details
- Parcel number: 402214230011
- Zoning: RSF3.5
- Special conditions: None
Construction
Type & style
- Home type: SingleFamily
- Architectural style: Ranch
- Property subtype: Single Family Residence
Materials
- Wood Frame (FSC Certified)
- Foundation: Slab
- Roof: Shingle
Condition
- Completed
- New construction: No
- Year built: 1977
Utilities & green energy
- Sewer: Public Sewer
- Water: Public
- Utilities for property: Cable Connected, Electricity Connected, Public
Community & neighborhood
Location
- Region: Pt Charlotte
- Subdivision: PORT CHARLOTTE SEC 051
HOA & financial
HOA
- Has HOA: No
Other fees
- Pet fee: $0 monthly
Other financial information
- Total actual rent: 0
Other
Other facts
- Listing terms: Conventional,FHA,VA Loan
- Ownership: Fee Simple
- Road surface type: Asphalt
Price history
| Date | Event | Price |
|---|---|---|
| 11/21/2025 | Sold | $223,000-0.8%$172/sqft |
Source: | ||
| 10/24/2025 | Pending sale | $224,900$174/sqft |
Source: | ||
| 10/3/2025 | Price change | $224,900-4.3%$174/sqft |
Source: | ||
| 9/13/2025 | Price change | $234,900-4.1%$181/sqft |
Source: | ||
| 9/5/2025 | Pending sale | $244,900$189/sqft |
Source: | ||
Public tax history
| Year | Property taxes | Tax assessment |
|---|---|---|
| 2025 | $3,055 +0.5% | $137,394 +10.7% |
| 2024 | $3,040 +7.3% | $124,122 +16.1% |
| 2023 | $2,834 +6.4% | $106,910 +3.6% |
Find assessor info on the county website
Neighborhood: 33952
Nearby schools
GreatSchools rating
- 4/10Neil Armstrong Elementary SchoolGrades: PK-5Distance: 0.7 mi
- 7/10Port Charlotte Middle SchoolGrades: 6-8Distance: 0.1 mi
- 2/10Port Charlotte High SchoolGrades: 9-12Distance: 4.5 mi
Schools provided by the listing agent
- Elementary: Neil Armstrong Elementary
- Middle: Port Charlotte Middle
- High: Port Charlotte High
Source: Stellar MLS. This data may not be complete. We recommend contacting the local school district to confirm school assignments for this home.
Get a cash offer in 3 minutes
Find out how much your home could sell for in as little as 3 minutes with a no-obligation cash offer.
Estimated market value$218,600
Get a cash offer in 3 minutes
Find out how much your home could sell for in as little as 3 minutes with a no-obligation cash offer.
Estimated market value
$218,600

