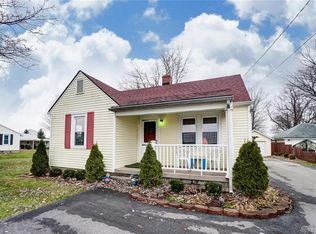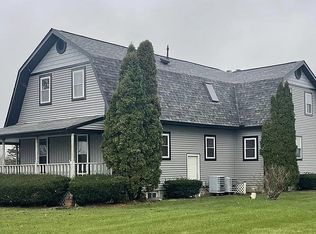Sold for $155,000
$155,000
1717 Croft Rd, Springfield, OH 45503
3beds
1,092sqft
Single Family Residence
Built in 1954
0.59 Acres Lot
$191,100 Zestimate®
$142/sqft
$1,447 Estimated rent
Home value
$191,100
$174,000 - $206,000
$1,447/mo
Zestimate® history
Loading...
Owner options
Explore your selling options
What's special
Back on the market due to buyer’s financing. Wonderful opportunity to own this ranch style home with 3 bedrooms, 1 large bath with full basement. This home is very close to the reservoir where you can enjoy all the conveniences of kayaking, hiking, swimming, fishing, and playing on your water toys. There is a 2 car garage very roomy and has a new metal roof with overhang, posts and gutters, newer garage doors. Other updates include newer electric to the house with meter, new circuit breaker box in basement, newer flooring, washer/dryer hookup upstairs and downstairs, most of the house is painted except the 3 bedrooms, new hot water tank. The extended backyard gives you plenty of room to add another garage or shed. Enjoy the country life and beautiful sunsets. Home is being Sold As-Is.
Zillow last checked: 8 hours ago
Listing updated: June 28, 2024 at 12:15pm
Listed by:
Tina Bleything (937)390-3715,
Roost Real Estate Co
Bought with:
Stephen Bishop
Coldwell Banker Heritage
Source: DABR MLS,MLS#: 907582 Originating MLS: Dayton Area Board of REALTORS
Originating MLS: Dayton Area Board of REALTORS
Facts & features
Interior
Bedrooms & bathrooms
- Bedrooms: 3
- Bathrooms: 1
- Full bathrooms: 1
- Main level bathrooms: 1
Bedroom
- Level: Main
- Dimensions: 11 x 10
Bedroom
- Level: Main
- Dimensions: 12 x 14
Bedroom
- Level: Main
- Dimensions: 12 x 14
Heating
- Electric, Heat Pump
Cooling
- Heat Pump
Appliances
- Included: Dryer, Range, Refrigerator, Washer, Electric Water Heater
Features
- Windows: Aluminum Frames
- Basement: Full,Unfinished
Interior area
- Total structure area: 1,092
- Total interior livable area: 1,092 sqft
Property
Parking
- Total spaces: 2
- Parking features: Detached, Garage, Two Car Garage
- Garage spaces: 2
Features
- Levels: One
- Stories: 1
Lot
- Size: 0.59 Acres
- Dimensions: .64
Details
- Parcel number: 3000700018100023
- Zoning: Residential
- Zoning description: Residential
- Other equipment: Dehumidifier
Construction
Type & style
- Home type: SingleFamily
- Property subtype: Single Family Residence
Materials
- Vinyl Siding
Condition
- Year built: 1954
Utilities & green energy
- Sewer: Septic Tank
- Water: Well
- Utilities for property: Septic Available, Water Available
Community & neighborhood
Location
- Region: Springfield
- Subdivision: Bmrs
Other
Other facts
- Available date: 03/25/2024
- Listing terms: Conventional
Price history
| Date | Event | Price |
|---|---|---|
| 6/28/2024 | Sold | $155,000-17.9%$142/sqft |
Source: | ||
| 6/16/2024 | Pending sale | $188,900$173/sqft |
Source: | ||
| 6/7/2024 | Listed for sale | $188,900$173/sqft |
Source: | ||
| 5/29/2024 | Contingent | $188,900-0.5%$173/sqft |
Source: | ||
| 5/29/2024 | Pending sale | $189,900+0.5%$174/sqft |
Source: DABR MLS #907582 Report a problem | ||
Public tax history
| Year | Property taxes | Tax assessment |
|---|---|---|
| 2024 | $1,362 +0.3% | $36,920 |
| 2023 | $1,357 -0.7% | $36,920 |
| 2022 | $1,366 +23.3% | $36,920 +26.4% |
Find assessor info on the county website
Neighborhood: 45503
Nearby schools
GreatSchools rating
- 6/10Possum Elementary SchoolGrades: PK-6Distance: 5.3 mi
- 8/10Shawnee High SchoolGrades: 7-12Distance: 5.4 mi
Schools provided by the listing agent
- District: Clark-Shawnee
Source: DABR MLS. This data may not be complete. We recommend contacting the local school district to confirm school assignments for this home.
Get pre-qualified for a loan
At Zillow Home Loans, we can pre-qualify you in as little as 5 minutes with no impact to your credit score.An equal housing lender. NMLS #10287.
Sell for more on Zillow
Get a Zillow Showcase℠ listing at no additional cost and you could sell for .
$191,100
2% more+$3,822
With Zillow Showcase(estimated)$194,922

