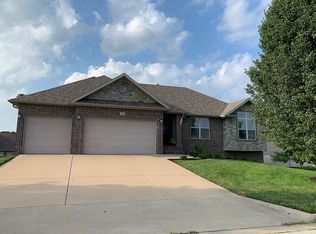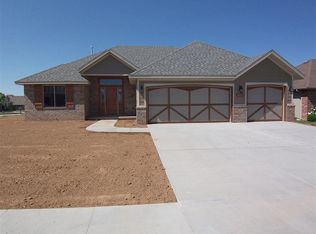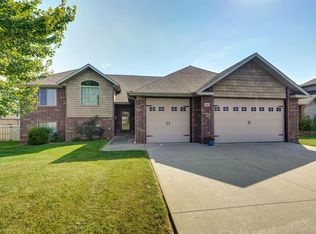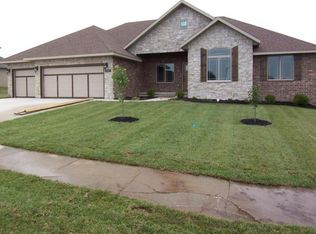Here is one of the few homes you will see that offers this much class! The custom touches lead you throughout the home (that is actually over 3000 SQFT if you finished out the massive storage area in the basement) with surprises at every turn. Most of the ideas one has when walking through a regular home, this one already has. From custom paint in all rooms and the custom wains-coating woodwork that accents many rooms and doorways, it all completes the house. You get five very generously sized bedrooms and three full bathrooms. Due to the two separate living areas, this floor plan offers the desired privacy one looks for when house hunting. Perks include: custom granite counter tops in the kitchen, two large living areas, custom shelving
This property is off market, which means it's not currently listed for sale or rent on Zillow. This may be different from what's available on other websites or public sources.




