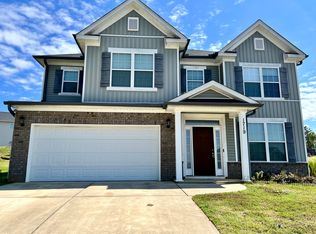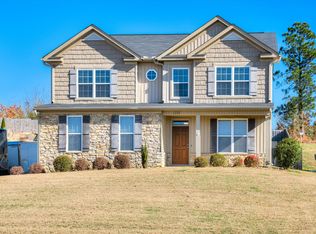Sold for $369,900 on 09/29/25
$369,900
1717 Ethan Way, Hephzibah, GA 30815
5beds
2,943sqft
Single Family Residence
Built in 2017
0.29 Acres Lot
$373,800 Zestimate®
$126/sqft
$2,342 Estimated rent
Home value
$373,800
$318,000 - $441,000
$2,342/mo
Zestimate® history
Loading...
Owner options
Explore your selling options
What's special
TURN KEY - NO HOA - ONLY 8 YEARS OLD and is ready for its a new homeowner! Boasting 5 bedrooms, 3 full bathrooms, over 2900 sqft with a double car garage and a privacy fenced rear yard ... Enter this home from the spacious covered front porch and step inside where hardwood floors greet you and flow throughout the homes main living areas. Kitchen is well equipped with stainless steel appliances, many cabinets, pantry, granite counters and a large island offering eat-in dining. The large open concept living room offers unlimited furniture arrangements! The 5th bedroom is conveniently located on the main level with an adjoining, shared full bathroom. Upstairs you will find the homes remaining 4 bedrooms to include the primary bedroom and laundry room. The owners suite is truly a show stopper in itself ... VAST walk-in closet and an en-suite that features dual sinks on an oversized vanity, soaker tub and a separate tiled shower. LARGE CLOSETS giving you ample amounts of storage options. Schedule your private tour today and say yes to the address!
Zillow last checked: 8 hours ago
Listing updated: September 29, 2025 at 12:20pm
Listed by:
Oronde A Grant 706-631-4544,
Realty One Group Visionaries
Bought with:
Steven Lee Hale, 201191
Bob Hale Realty
Source: Hive MLS,MLS#: 543683
Facts & features
Interior
Bedrooms & bathrooms
- Bedrooms: 5
- Bathrooms: 3
- Full bathrooms: 3
Primary bedroom
- Level: Upper
- Dimensions: 20 x 18
Bedroom 2
- Level: Upper
- Dimensions: 12 x 12
Bedroom 3
- Level: Upper
- Dimensions: 12 x 12
Bedroom 4
- Level: Upper
- Dimensions: 11 x 12
Bedroom 5
- Level: Main
- Dimensions: 11 x 11
Breakfast room
- Level: Main
- Dimensions: 6 x 10
Dining room
- Level: Main
- Dimensions: 12 x 11
Kitchen
- Level: Main
- Dimensions: 13 x 10
Living room
- Level: Main
- Dimensions: 15 x 18
Heating
- Electric, Heat Pump
Cooling
- Ceiling Fan(s), Central Air, Heat Pump
Appliances
- Included: Built-In Microwave, Dishwasher, Disposal, Electric Range, Refrigerator
Features
- Blinds, Kitchen Island, Pantry, Walk-In Closet(s), Washer Hookup, Electric Dryer Hookup
- Flooring: Carpet, Hardwood, Vinyl
- Attic: Pull Down Stairs
- Number of fireplaces: 1
- Fireplace features: Living Room
Interior area
- Total structure area: 2,943
- Total interior livable area: 2,943 sqft
Property
Parking
- Parking features: Attached, Garage
Features
- Levels: Two
- Patio & porch: Covered, Front Porch, Rear Porch
- Exterior features: None
- Fencing: Fenced,Privacy
Lot
- Size: 0.29 Acres
- Dimensions: 80 x 158
- Features: Landscaped
Details
- Additional structures: Outbuilding
- Parcel number: 1523198000
Construction
Type & style
- Home type: SingleFamily
- Architectural style: Two Story
- Property subtype: Single Family Residence
Materials
- Stone, Vinyl Siding
- Foundation: Slab
- Roof: Composition
Condition
- New construction: No
- Year built: 2017
Utilities & green energy
- Sewer: Public Sewer
- Water: Public
Community & neighborhood
Location
- Region: Hephzibah
- Subdivision: Walton Hills
Other
Other facts
- Listing terms: 1031 Exchange,Cash,Conventional,FHA,VA Loan
Price history
| Date | Event | Price |
|---|---|---|
| 9/29/2025 | Sold | $369,900$126/sqft |
Source: | ||
| 8/20/2025 | Pending sale | $369,900$126/sqft |
Source: | ||
| 7/22/2025 | Price change | $369,900-1.3%$126/sqft |
Source: | ||
| 7/18/2025 | Price change | $374,9000%$127/sqft |
Source: | ||
| 6/26/2025 | Listed for sale | $375,000+38.9%$127/sqft |
Source: | ||
Public tax history
| Year | Property taxes | Tax assessment |
|---|---|---|
| 2024 | $3,773 +7.3% | $127,364 +2.8% |
| 2023 | $3,517 +8.1% | $123,840 +21.4% |
| 2022 | $3,253 +41.6% | $102,015 +39.1% |
Find assessor info on the county website
Neighborhood: Jamestown
Nearby schools
GreatSchools rating
- 3/10Deer Chase Elementary SchoolGrades: PK-5Distance: 0.1 mi
- 3/10Hephzibah Middle SchoolGrades: 6-8Distance: 4.7 mi
- 2/10Hephzibah High SchoolGrades: 9-12Distance: 4.7 mi
Schools provided by the listing agent
- Elementary: Deer Chase
- Middle: Hephzibah
- High: Hephzibah Comp.
Source: Hive MLS. This data may not be complete. We recommend contacting the local school district to confirm school assignments for this home.

Get pre-qualified for a loan
At Zillow Home Loans, we can pre-qualify you in as little as 5 minutes with no impact to your credit score.An equal housing lender. NMLS #10287.
Sell for more on Zillow
Get a free Zillow Showcase℠ listing and you could sell for .
$373,800
2% more+ $7,476
With Zillow Showcase(estimated)
$381,276
