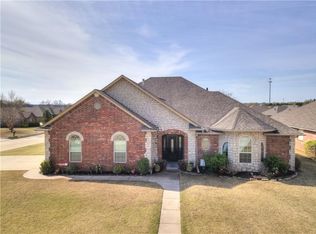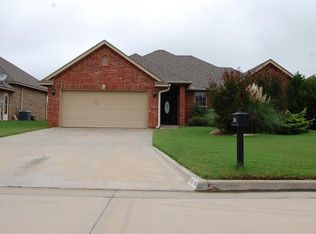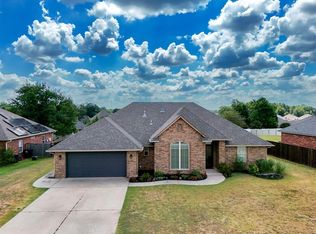Sold for $298,900
$298,900
1717 Hunters Ridge Dr, Shawnee, OK 74804
3beds
2,006sqft
Single Family Residence
Built in 2004
0.37 Acres Lot
$300,200 Zestimate®
$149/sqft
$1,972 Estimated rent
Home value
$300,200
Estimated sales range
Not available
$1,972/mo
Zestimate® history
Loading...
Owner options
Explore your selling options
What's special
Discover your own oasis in this 3 bedroom, 2 bath home with an office, nestled in the highly sought-after Windmill Ridge Addition. The whole house has an abundance of natural light with large windows in living room, office, dining area and primary suite. The living area features a gas fireplace and leads to your covered patio, perfect for indoor-outdoor entertaining and overlooking the beautiful backyard. Kitchen features granite countertops, lots of cabinets, deep sinks and built in reverse osmosis filtered water! The primary suite includes tray ceiling, whirlpool tub and wraparound walk in closet with built in chest of drawers! Recent updates include LVP flooring in living areas and newer carpet in bedrooms, New roof covering within the last year. Be ready for storm season with your whole home generator, and oversized garage with above ground 4’x6’ walk-in heavy steel storm shelter. Backyard features 10’ double gate access and allows for private storage of your trailer, boat or RV, stamped concrete paths, mature landscaping, storage/workshop with window heat and a/c unit, lights and outlets. Sprinkler system is in place for easy yard watering. This home is located in Grove School District. Residents enjoy almost 10 acres of beautifully maintained common areas with scenic walking trails around two serene ponds. Don't miss this incredible opportunity to call Windmill Ridge home!
Zillow last checked: 8 hours ago
Listing updated: November 03, 2025 at 08:21am
Listed by:
David Belyeu 405-808-2100,
Kinect Realty, LLC
Bought with:
Pam Vallandingham, 125453
Berkshire Hathaway-Benchmark
Source: MLSOK/OKCMAR,MLS#: 1182381
Facts & features
Interior
Bedrooms & bathrooms
- Bedrooms: 3
- Bathrooms: 2
- Full bathrooms: 2
Heating
- Central
Cooling
- Has cooling: Yes
Appliances
- Included: Built-In Electric Oven
Features
- Flooring: Carpet, Laminate, Tile
- Number of fireplaces: 1
- Fireplace features: Gas Log
Interior area
- Total structure area: 2,006
- Total interior livable area: 2,006 sqft
Property
Parking
- Total spaces: 2
- Parking features: Additional Parking, Concrete, RV Access/Parking
- Garage spaces: 2
Features
- Levels: One
- Stories: 1
- Patio & porch: Porch
Lot
- Size: 0.37 Acres
- Features: Interior Lot
Details
- Additional structures: Workshop
- Parcel number: 1717NONEHuntersRidge74804
- Special conditions: Owner Associate
Construction
Type & style
- Home type: SingleFamily
- Architectural style: Traditional
- Property subtype: Single Family Residence
Materials
- Brick
- Foundation: Slab
- Roof: Composition
Condition
- Year built: 2004
Community & neighborhood
Location
- Region: Shawnee
HOA & financial
HOA
- Has HOA: Yes
- HOA fee: $340 annually
- Services included: Greenbelt, Common Area Maintenance
Price history
| Date | Event | Price |
|---|---|---|
| 8/28/2025 | Sold | $298,900-0.3%$149/sqft |
Source: | ||
| 8/3/2025 | Pending sale | $299,900$150/sqft |
Source: | ||
| 7/30/2025 | Listed for sale | $299,900+11.1%$150/sqft |
Source: | ||
| 6/26/2022 | Sold | $270,000-1.8%$135/sqft |
Source: | ||
| 5/20/2022 | Pending sale | $275,000$137/sqft |
Source: | ||
Public tax history
| Year | Property taxes | Tax assessment |
|---|---|---|
| 2024 | $3,101 +3.7% | $33,059 +5% |
| 2023 | $2,992 +48% | $31,485 +38.9% |
| 2022 | $2,021 -0.9% | $22,675 |
Find assessor info on the county website
Neighborhood: 74804
Nearby schools
GreatSchools rating
- 9/10Grove Public SchoolGrades: PK-8Distance: 0.8 mi
Schools provided by the listing agent
- Elementary: Grove Lower ES
- Middle: Grove MS
- High: Grove Public School
Source: MLSOK/OKCMAR. This data may not be complete. We recommend contacting the local school district to confirm school assignments for this home.

Get pre-qualified for a loan
At Zillow Home Loans, we can pre-qualify you in as little as 5 minutes with no impact to your credit score.An equal housing lender. NMLS #10287.


