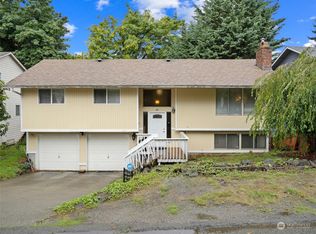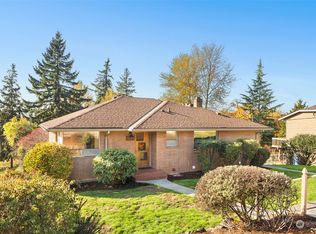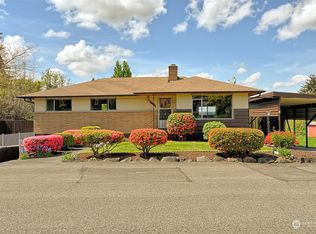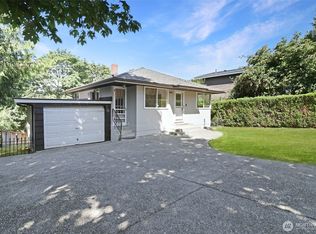Sold
Listed by:
Bernadette Schuster,
eXp Realty
Bought with: RSVP Brokers ERA
$850,000
1717 Lake Avenue S, Renton, WA 98055
3beds
2,360sqft
Single Family Residence
Built in 1979
0.4 Acres Lot
$854,500 Zestimate®
$360/sqft
$3,365 Estimated rent
Home value
$854,500
$812,000 - $897,000
$3,365/mo
Zestimate® history
Loading...
Owner options
Explore your selling options
What's special
Welcome to this sparkling Talbot Hill home w/modern style & elegant updates. The heart of the home is its brand new kitchen, complete with waterfall quartz countertops, that elevate both it’s style and functionality. As you explore further, you'll appreciate the seamless flow of durable LVP flooring throughout the house. The primary bedroom features a lavish ensuite bathroom with a soaking tub and tiled shower. The property abuts a large greenbelt. This creates the perfect outdoor space to take in the sweeping view and breathtaking sunsets from the huge, west facing, deck. Its walk out basement, complete with a kitchen, would easily convert into an ADU for income producing possibilities. Easy access to I-90 and 405 completes the package!
Zillow last checked: 8 hours ago
Listing updated: May 09, 2024 at 09:17pm
Listed by:
Bernadette Schuster,
eXp Realty
Bought with:
Martha Zahuita, 76692
RSVP Brokers ERA
Source: NWMLS,MLS#: 2219972
Facts & features
Interior
Bedrooms & bathrooms
- Bedrooms: 3
- Bathrooms: 3
- Full bathrooms: 2
- 1/2 bathrooms: 1
- Main level bedrooms: 3
Bedroom
- Level: Main
Bedroom
- Level: Main
Bedroom
- Level: Main
Bathroom full
- Level: Lower
Bathroom full
- Level: Lower
Other
- Level: Lower
Heating
- Forced Air
Cooling
- Central Air, Forced Air
Appliances
- Included: Dishwashers_, Dryer(s), GarbageDisposal_, Microwaves_, Refrigerators_, StovesRanges_, Washer(s), Dishwasher(s), Garbage Disposal, Microwave(s), Refrigerator(s), Stove(s)/Range(s), Water Heater: gas, Water Heater Location: garage
Features
- Dining Room
- Flooring: Concrete, Laminate, Vinyl Plank
- Doors: French Doors
- Windows: Double Pane/Storm Window
- Basement: Daylight
- Has fireplace: No
Interior area
- Total structure area: 2,360
- Total interior livable area: 2,360 sqft
Property
Parking
- Total spaces: 1
- Parking features: Attached Garage
- Attached garage spaces: 1
Features
- Levels: One
- Stories: 1
- Patio & porch: Concrete, Laminate, Laminate Hardwood, Second Kitchen, Double Pane/Storm Window, Dining Room, French Doors, Water Heater
- Has view: Yes
- View description: City, Mountain(s), Partial, Territorial
Lot
- Size: 0.40 Acres
- Features: Paved, Cable TV, Deck, Fenced-Partially, High Speed Internet
Details
- Parcel number: 3340401140
- Special conditions: Standard
Construction
Type & style
- Home type: SingleFamily
- Property subtype: Single Family Residence
Materials
- Brick, Cement Planked, Wood Siding
- Foundation: Poured Concrete
- Roof: Composition
Condition
- Very Good
- Year built: 1979
Utilities & green energy
- Electric: Company: PSE
- Sewer: Sewer Connected
- Water: Public, Company: Renton
Community & neighborhood
Location
- Region: Renton
- Subdivision: Benson Hill
Other
Other facts
- Listing terms: Cash Out,Conventional,FHA,VA Loan
- Cumulative days on market: 382 days
Price history
| Date | Event | Price |
|---|---|---|
| 5/9/2024 | Sold | $850,000+2.7%$360/sqft |
Source: | ||
| 4/9/2024 | Pending sale | $828,000$351/sqft |
Source: | ||
| 4/7/2024 | Listed for sale | $828,000+10.4%$351/sqft |
Source: | ||
| 4/29/2022 | Sold | $750,000+15.4%$318/sqft |
Source: Public Record Report a problem | ||
| 2/27/2021 | Listing removed | -- |
Source: Owner Report a problem | ||
Public tax history
| Year | Property taxes | Tax assessment |
|---|---|---|
| 2024 | $7,346 +15% | $711,000 +20.5% |
| 2023 | $6,386 +3.8% | $590,000 -6.6% |
| 2022 | $6,150 +7% | $632,000 +24.2% |
Find assessor info on the county website
Neighborhood: Talbot Hill
Nearby schools
GreatSchools rating
- 6/10Talbot Hill Elementary SchoolGrades: K-5Distance: 0.5 mi
- 4/10Dimmitt Middle SchoolGrades: 6-8Distance: 2 mi
- 3/10Renton Senior High SchoolGrades: 9-12Distance: 1.2 mi
Schools provided by the listing agent
- Elementary: Benson Hill Elem
Source: NWMLS. This data may not be complete. We recommend contacting the local school district to confirm school assignments for this home.
Get a cash offer in 3 minutes
Find out how much your home could sell for in as little as 3 minutes with a no-obligation cash offer.
Estimated market value$854,500
Get a cash offer in 3 minutes
Find out how much your home could sell for in as little as 3 minutes with a no-obligation cash offer.
Estimated market value
$854,500



