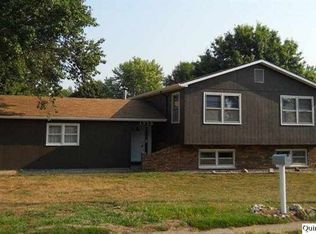Sold for $242,000 on 08/15/25
$242,000
1717 Melview Rd, Quincy, IL 62305
4beds
1,925sqft
Single Family Residence, Residential
Built in 1976
10,413 Square Feet Lot
$250,100 Zestimate®
$126/sqft
$1,602 Estimated rent
Home value
$250,100
$210,000 - $298,000
$1,602/mo
Zestimate® history
Loading...
Owner options
Explore your selling options
What's special
Welcome to 1717 Melview Rd. on the edge of town in Quincy, IL. This ranch home has been well maintained with new flooring in almost every room. The full bathroom on the main floor has been newly remodeled along with many improvements in the kitchen including newer appliances. The attached two car garage will be conveinient for bringing in your groceries out of the elements. Then when you walk to the back of the property you will find a porch and two large decks. One 30x15 to the rear of the house and another 28x10 on the side. The landscaping in the front was recently done and brings a wonderful curb appeal to this property. This one is move in ready, setup your showing soon.
Zillow last checked: 8 hours ago
Listing updated: August 19, 2025 at 01:01pm
Listed by:
John Mast Phone:217-224-8100,
Davis & Associates, REALTORS
Bought with:
Noel Peters, 475198554
Davis & Associates, REALTORS
Source: RMLS Alliance,MLS#: CA1037808 Originating MLS: Capital Area Association of Realtors
Originating MLS: Capital Area Association of Realtors

Facts & features
Interior
Bedrooms & bathrooms
- Bedrooms: 4
- Bathrooms: 2
- Full bathrooms: 1
- 1/2 bathrooms: 1
Bedroom 1
- Level: Main
- Dimensions: 13ft 0in x 10ft 0in
Bedroom 2
- Level: Main
- Dimensions: 12ft 0in x 10ft 0in
Bedroom 3
- Level: Main
- Dimensions: 12ft 0in x 10ft 0in
Bedroom 4
- Level: Basement
- Dimensions: 12ft 0in x 11ft 0in
Other
- Area: 869
Additional room
- Description: Family Room
- Level: Basement
- Dimensions: 11ft 0in x 21ft 0in
Family room
- Level: Basement
- Dimensions: 20ft 0in x 10ft 0in
Kitchen
- Level: Main
- Dimensions: 18ft 0in x 11ft 0in
Laundry
- Level: Basement
- Dimensions: 11ft 0in x 17ft 0in
Living room
- Level: Main
- Dimensions: 20ft 0in x 12ft 0in
Main level
- Area: 1056
Heating
- Forced Air
Cooling
- Central Air
Appliances
- Included: Dryer, Microwave, Range, Refrigerator, Washer, Electric Water Heater
Features
- Ceiling Fan(s), High Speed Internet
- Windows: Replacement Windows, Window Treatments
- Basement: Full,Partially Finished
Interior area
- Total structure area: 1,056
- Total interior livable area: 1,925 sqft
Property
Parking
- Total spaces: 2
- Parking features: Attached
- Attached garage spaces: 2
- Details: Number Of Garage Remotes: 1
Features
- Patio & porch: Deck, Porch
Lot
- Size: 10,413 sqft
- Dimensions: 89 x 117
- Features: Sloped
Details
- Parcel number: 236183314400
Construction
Type & style
- Home type: SingleFamily
- Architectural style: Ranch
- Property subtype: Single Family Residence, Residential
Materials
- Frame, Aluminum Siding, Brick
- Foundation: Concrete Perimeter
- Roof: Shingle
Condition
- New construction: No
- Year built: 1976
Utilities & green energy
- Sewer: Public Sewer
- Water: Public
Community & neighborhood
Location
- Region: Quincy
- Subdivision: None
Other
Other facts
- Road surface type: Paved
Price history
| Date | Event | Price |
|---|---|---|
| 8/15/2025 | Sold | $242,000+1.3%$126/sqft |
Source: | ||
| 7/15/2025 | Contingent | $239,000$124/sqft |
Source: | ||
| 7/14/2025 | Listed for sale | $239,000+8.6%$124/sqft |
Source: | ||
| 7/24/2023 | Sold | $220,000$114/sqft |
Source: | ||
| 6/22/2023 | Contingent | $220,000$114/sqft |
Source: | ||
Public tax history
| Year | Property taxes | Tax assessment |
|---|---|---|
| 2024 | $4,121 +27.7% | $69,200 +41.9% |
| 2023 | $3,227 +27.6% | $48,770 +7.1% |
| 2022 | $2,529 +109.1% | $45,540 +2% |
Find assessor info on the county website
Neighborhood: 62305
Nearby schools
GreatSchools rating
- 9/10Monroe Elementary SchoolGrades: K-5Distance: 1.3 mi
- 2/10Quincy Jr High SchoolGrades: 6-8Distance: 2.3 mi
- 3/10Quincy Sr High SchoolGrades: 9-12Distance: 2.5 mi
Schools provided by the listing agent
- Middle: Quincy JR High
Source: RMLS Alliance. This data may not be complete. We recommend contacting the local school district to confirm school assignments for this home.

Get pre-qualified for a loan
At Zillow Home Loans, we can pre-qualify you in as little as 5 minutes with no impact to your credit score.An equal housing lender. NMLS #10287.
