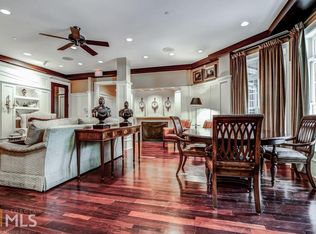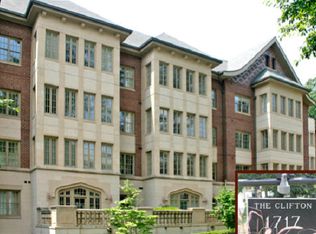Fantastic 1st floor unit at the back of the building with peaceful views and easy access to amenities. This practical floorplan includes an open concept dining area connected to the kitchen and living space which features a wall of windows, fireplace and builtin shelving. The kitchen features a gas cooktop and plenty of counter space including a bar area. The laundry room is plenty of space for side-by-side units which stay with the sale. The master suite is private and features hardwoods, a claw foot tub, separate shower, huge double vanity and a spacious walk-in closet. The secondary bedroom has new carpet and its own walk-in closet but also contains new builtin shelving, desk, wardrobe and Murphy bed. The patio is the width of the living space and is also accessible from both bedrooms. 2 side-by-side parking spaces nestled between pillars conveniently located between both building elevators. Amazing amenities and a superior on-site management staff make this a highly desirable place to live. This is an immaculate unit with updated systems, pretty floors and clean paint throughout.
This property is off market, which means it's not currently listed for sale or rent on Zillow. This may be different from what's available on other websites or public sources.

