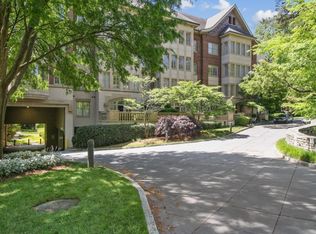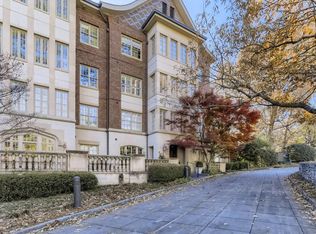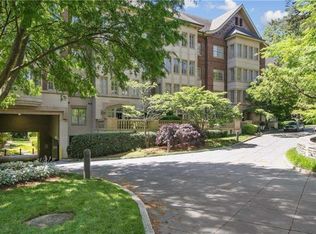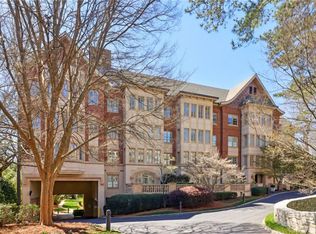Closed
$775,000
1717 N Decatur Rd NE UNIT 301, Atlanta, GA 30307
2beds
2,582sqft
Condominium, Residential
Built in 2002
-- sqft lot
$769,900 Zestimate®
$300/sqft
$3,913 Estimated rent
Home value
$769,900
$716,000 - $831,000
$3,913/mo
Zestimate® history
Loading...
Owner options
Explore your selling options
What's special
Welcome to The Clifton, one of Atlanta’s most sought-after luxury residences. Ideally located just steps from Emory University and the CDC, this spacious 2-bedroom + Office, 2.5-bath condominium offers elegant living with oversized rooms, soaring 10’ ceilings, and extensive molding throughout. The inviting family room features a fireplace and a charming bay window that fills the space with natural light. A separate office provides the perfect setting for work or study. The kitchen is equipped with a new microwave, cooktop, and oven, ready for the home chef. The primary suite is a true retreat, complete with its own fireplace, private access to the porch, a walk-in closet, and a spa-like bath with double vanity, separate tub, and shower. A second bedroom with an en-suite bath ensures comfort for guests. Additional highlights include three deeded parking spaces, a storage unit, and the convenience of a full-service concierge. Residents enjoy top-tier amenities (pool, club room, fitness center, and guest suite) in this prestigious community, all within minutes of Emory, the CDC, dining, shopping, and green space.
Zillow last checked: 8 hours ago
Listing updated: October 02, 2025 at 10:52pm
Listing Provided by:
Alison Sternfels,
Compass,
Harold H Freeman,
Compass
Bought with:
HARVIN GREENE, 339748
Dorsey Alston Realtors
Source: FMLS GA,MLS#: 7623271
Facts & features
Interior
Bedrooms & bathrooms
- Bedrooms: 2
- Bathrooms: 3
- Full bathrooms: 2
- 1/2 bathrooms: 1
- Main level bathrooms: 2
- Main level bedrooms: 2
Primary bedroom
- Features: Oversized Master, Roommate Floor Plan, Split Bedroom Plan
- Level: Oversized Master, Roommate Floor Plan, Split Bedroom Plan
Bedroom
- Features: Oversized Master, Roommate Floor Plan, Split Bedroom Plan
Primary bathroom
- Features: Double Vanity, Separate Tub/Shower, Soaking Tub, Whirlpool Tub
Dining room
- Features: Open Concept, Seats 12+
Kitchen
- Features: Breakfast Bar, Cabinets Stain, Kitchen Island, Pantry, Solid Surface Counters
Heating
- Central
Cooling
- Central Air
Appliances
- Included: Dishwasher, Disposal, Dryer, Gas Cooktop, Microwave, Refrigerator, Washer
- Laundry: In Hall, Laundry Closet, Main Level
Features
- Bookcases, Crown Molding, Entrance Foyer, High Ceilings 10 ft Main, Recessed Lighting, Walk-In Closet(s)
- Flooring: Carpet, Hardwood
- Windows: Double Pane Windows
- Basement: None
- Number of fireplaces: 2
- Fireplace features: Factory Built, Family Room, Gas Log, Master Bedroom
- Common walls with other units/homes: 2+ Common Walls
Interior area
- Total structure area: 2,582
- Total interior livable area: 2,582 sqft
Property
Parking
- Total spaces: 3
- Parking features: Assigned, Attached, Drive Under Main Level, Garage, See Remarks
- Attached garage spaces: 3
Accessibility
- Accessibility features: Accessible Doors, Accessible Entrance
Features
- Levels: One
- Stories: 1
- Patio & porch: Covered, Patio
- Exterior features: Balcony
- Pool features: Gunite, In Ground
- Has spa: Yes
- Spa features: Bath, None
- Fencing: None
- Has view: Yes
- View description: City
- Waterfront features: None
- Body of water: None
Lot
- Size: 2,613 sqft
- Features: Other
Details
- Parcel number: 18 053 06 050
- Special conditions: Trust
- Other equipment: None
- Horse amenities: None
Construction
Type & style
- Home type: Condo
- Architectural style: Traditional
- Property subtype: Condominium, Residential
- Attached to another structure: Yes
Materials
- Brick
- Foundation: Concrete Perimeter
- Roof: Other
Condition
- Resale
- New construction: No
- Year built: 2002
Utilities & green energy
- Electric: 110 Volts
- Sewer: Public Sewer
- Water: Public
- Utilities for property: Cable Available, Electricity Available, Natural Gas Available, Sewer Available, Underground Utilities, Water Available
Green energy
- Energy efficient items: None
- Energy generation: None
- Water conservation: Low-Flow Fixtures
Community & neighborhood
Security
- Security features: Carbon Monoxide Detector(s), Fire Sprinkler System, Key Card Entry, Secured Garage/Parking, Security Gate, Smoke Detector(s)
Community
- Community features: Catering Kitchen, Clubhouse, Concierge, Fitness Center, Gated, Guest Suite, Homeowners Assoc, Meeting Room, Pool, Street Lights
Location
- Region: Atlanta
- Subdivision: The Clifton
HOA & financial
HOA
- Has HOA: Yes
- HOA fee: $1,557 monthly
- Association phone: 404-321-5022
Other
Other facts
- Ownership: Condominium
- Road surface type: Asphalt
Price history
| Date | Event | Price |
|---|---|---|
| 9/30/2025 | Sold | $775,000-3%$300/sqft |
Source: | ||
| 9/8/2025 | Pending sale | $799,000$309/sqft |
Source: | ||
| 8/19/2025 | Price change | $799,000-3.2%$309/sqft |
Source: | ||
| 7/29/2025 | Listed for sale | $825,000$320/sqft |
Source: | ||
Public tax history
Tax history is unavailable.
Neighborhood: Druid Hills
Nearby schools
GreatSchools rating
- 7/10Fernbank Elementary SchoolGrades: PK-5Distance: 0.8 mi
- 5/10Druid Hills Middle SchoolGrades: 6-8Distance: 3.4 mi
- 6/10Druid Hills High SchoolGrades: 9-12Distance: 0.4 mi
Schools provided by the listing agent
- Elementary: Fernbank
- Middle: Druid Hills
- High: Druid Hills
Source: FMLS GA. This data may not be complete. We recommend contacting the local school district to confirm school assignments for this home.
Get a cash offer in 3 minutes
Find out how much your home could sell for in as little as 3 minutes with a no-obligation cash offer.
Estimated market value
$769,900
Get a cash offer in 3 minutes
Find out how much your home could sell for in as little as 3 minutes with a no-obligation cash offer.
Estimated market value
$769,900



