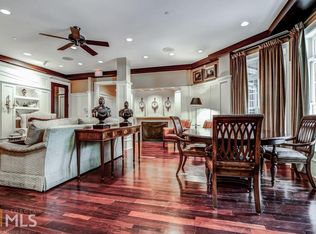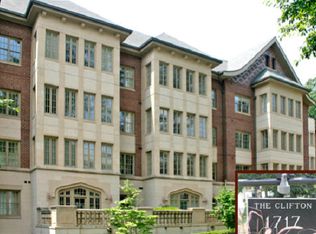Motivated seller is transferring after completing a meticulous transformative renovation on this spectacular unit in an amazing community. Seller's loss is a savvy Buyer's gain as the unit is priced below the June 2020 appraised value for quick sale. New white kitchen features quartzite counters and backsplash, additional cabinetry with designer lighting options, luxury Bosch (5 burner stove, double oven and dishwasher) and Kitchen Aid (oversized french door built-in fridge) appliances and extra deep single bowl sink. The floorpan was carefully converted to transform an original third bedroom into a spacious dining room with custom built-in bar cabinetry and wine fridge while simultaneously eliminating extra doors creating space efficiency and versatile furniture and art displays. The spacious master suite features double closets, double sinks with oversized mirror, a jetted tub, and separate spacious corner shower. Freshly refinished hardwood floors throughout the kitchen, living and dining rooms. The unit is flooded with light and enjoys airy 12' ceilings. New Samsung washer and dryer covered with quartzite folding counter and extra storage cabinetry stay in the laundry room off the kitchen. 2 first floor parking spaces, one next to the elevator and a storage room directly across from the elevator are super convenient. Amazing amenities and a superior on-site management staff make this a highly desirable place to live.
This property is off market, which means it's not currently listed for sale or rent on Zillow. This may be different from what's available on other websites or public sources.

