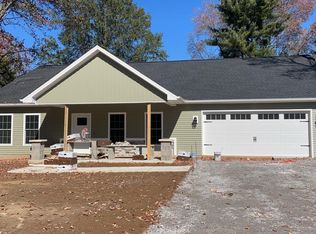Looking for a home that brings everyone together but still gives you your own space? This 4-BDR, 2.5-BA beauty was built with gatherings in mind. Step into a roomy great room with a cozy fireplace & bay windowâ€â€perfect for movie nights. The space opens nicely into the dining area and on through to the bar & den, which opens up to a deck out back for grilling. The kitchen is built for function & comfort, with a center island for prepping dinners or just grabbing a casual bite. The private primary suite steals the show, with an attached office or sitting area, a separate entrance, and an oversized bedroom with its own full bath. There’s plenty to love beyond the main living areas. A storm shelter in the basement offers peace of mind, a 1 car garage & there’s even a separate workshop for hobbies or weekend projects. Pool lovers, you’re in luckâ€â€there’s an above-ground pool with a new filter and liner so you’re ready to dive in when the temps rise. Home is pre inspected move in ready!!
This property is off market, which means it's not currently listed for sale or rent on Zillow. This may be different from what's available on other websites or public sources.
