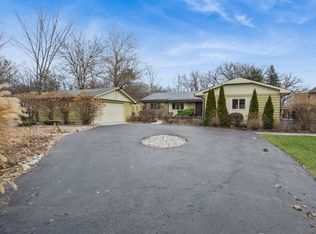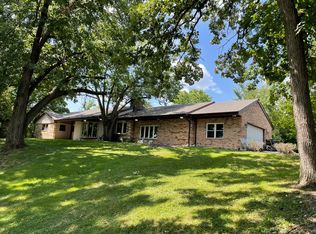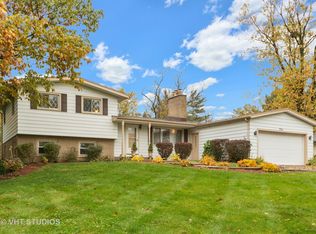Closed
$325,000
1717 Oak Lane Rd, Flossmoor, IL 60422
3beds
2,286sqft
Single Family Residence
Built in 1953
0.59 Acres Lot
$327,100 Zestimate®
$142/sqft
$5,315 Estimated rent
Home value
$327,100
$294,000 - $363,000
$5,315/mo
Zestimate® history
Loading...
Owner options
Explore your selling options
What's special
Located in the desirable Flossmoor Dells subdivision, this spacious 3-bedroom, 3-bath home offers a generous layout with great potential. Inside, you'll find two large family rooms-each with its own wood-burning fireplace-providing plenty of space to relax and gather. One family room also includes a cozy bar and drink area, perfect for casual entertaining. Skylights throughout the home bring in natural light, creating a bright and inviting atmosphere. The home features a heated two-car garage with a smaller heater, an extended driveway offering ample parking, and a large front yard ideal for outdoor enjoyment. While the home offers classic charm and a solid layout, it also presents a great opportunity for your personal touches and updates to make it truly your own. This sale is based on the completion of a prior transaction.
Zillow last checked: 8 hours ago
Listing updated: September 14, 2025 at 08:41am
Listing courtesy of:
Ryan Ivemeyer 815-496-4288,
O'Neil Property Group, LLC,
Kealan O'Neil 630-381-4995,
O'Neil Property Group, LLC
Bought with:
Sylwia Baker
Infinity Real Estate
Source: MRED as distributed by MLS GRID,MLS#: 12413896
Facts & features
Interior
Bedrooms & bathrooms
- Bedrooms: 3
- Bathrooms: 3
- Full bathrooms: 3
Primary bedroom
- Features: Flooring (Wood Laminate), Bathroom (Full)
- Level: Main
- Area: 192 Square Feet
- Dimensions: 12X16
Bedroom 2
- Features: Flooring (Wood Laminate)
- Level: Main
- Area: 208 Square Feet
- Dimensions: 13X16
Bedroom 3
- Features: Flooring (Wood Laminate)
- Level: Main
- Area: 143 Square Feet
- Dimensions: 13X11
Dining room
- Features: Flooring (Carpet)
- Level: Main
- Area: 91 Square Feet
- Dimensions: 13X7
Family room
- Features: Flooring (Carpet)
- Level: Main
- Area: 200 Square Feet
- Dimensions: 10X20
Great room
- Features: Flooring (Parquet)
- Level: Main
- Area: 408 Square Feet
- Dimensions: 17X24
Kitchen
- Features: Flooring (Wood Laminate)
- Level: Main
- Area: 299 Square Feet
- Dimensions: 23X13
Laundry
- Features: Flooring (Ceramic Tile)
- Level: Main
- Area: 63 Square Feet
- Dimensions: 9X7
Living room
- Features: Flooring (Carpet)
- Level: Main
- Area: 234 Square Feet
- Dimensions: 18X13
Heating
- Natural Gas, Forced Air
Cooling
- Central Air
Features
- Basement: None
- Number of fireplaces: 2
- Fireplace features: Wood Burning, Gas Starter, Family Room, Living Room
Interior area
- Total structure area: 0
- Total interior livable area: 2,286 sqft
Property
Parking
- Total spaces: 2
- Parking features: Asphalt, Garage Door Opener, Heated Garage, On Site, Attached, Garage
- Attached garage spaces: 2
- Has uncovered spaces: Yes
Accessibility
- Accessibility features: No Disability Access
Features
- Stories: 1
Lot
- Size: 0.59 Acres
- Dimensions: 89X329X202X239
Details
- Parcel number: 31124050260000
- Special conditions: None
Construction
Type & style
- Home type: SingleFamily
- Property subtype: Single Family Residence
Materials
- Brick
- Roof: Asphalt
Condition
- New construction: No
- Year built: 1953
Utilities & green energy
- Sewer: Public Sewer
- Water: Public
Community & neighborhood
Location
- Region: Flossmoor
Other
Other facts
- Listing terms: FHA
- Ownership: Fee Simple
Price history
| Date | Event | Price |
|---|---|---|
| 9/12/2025 | Sold | $325,000-1.5%$142/sqft |
Source: | ||
| 8/4/2025 | Listed for sale | $329,900$144/sqft |
Source: | ||
| 7/23/2025 | Contingent | $329,900$144/sqft |
Source: | ||
| 7/11/2025 | Listed for sale | $329,900+76.9%$144/sqft |
Source: | ||
| 6/25/2019 | Sold | $186,500-0.3%$82/sqft |
Source: | ||
Public tax history
| Year | Property taxes | Tax assessment |
|---|---|---|
| 2023 | $11,801 +17.4% | $27,724 +48.4% |
| 2022 | $10,048 -0.2% | $18,681 |
| 2021 | $10,066 +4.4% | $18,681 |
Find assessor info on the county website
Neighborhood: 60422
Nearby schools
GreatSchools rating
- 5/10Western Avenue Elementary SchoolGrades: PK-5Distance: 1 mi
- 5/10Parker Junior High SchoolGrades: 6-8Distance: 0.2 mi
- 7/10Homewood-Flossmoor High SchoolGrades: 9-12Distance: 1.1 mi
Schools provided by the listing agent
- District: 161
Source: MRED as distributed by MLS GRID. This data may not be complete. We recommend contacting the local school district to confirm school assignments for this home.
Get a cash offer in 3 minutes
Find out how much your home could sell for in as little as 3 minutes with a no-obligation cash offer.
Estimated market value$327,100
Get a cash offer in 3 minutes
Find out how much your home could sell for in as little as 3 minutes with a no-obligation cash offer.
Estimated market value
$327,100


