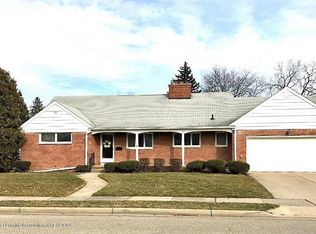Sold for $245,000
$245,000
1717 Wellington Rd, Lansing, MI 48910
3beds
3,018sqft
Single Family Residence
Built in 1954
0.38 Acres Lot
$250,100 Zestimate®
$81/sqft
$1,846 Estimated rent
Home value
$250,100
$238,000 - $263,000
$1,846/mo
Zestimate® history
Loading...
Owner options
Explore your selling options
What's special
BEST AND FINAL OFFERS DUE 5PM MONDAY 7/14/25
Welcome home to 1717 Wellington Rd in Lansing! Nestled in the "Country Club Manor" subdivision, this three bed, two bath home is conveniently located within a short drive from the highways as well as everything the city of Lansing has to offer while also being just a short walk from the Grand River and the Lansing Country Club.
Inside, you'll find a bright and inviting layout with three well-sized bedrooms and two bathrooms (One bedroom has been converted into a family room by the current owner. Can easily be turned back into a bedroom!) The finished basement adds valuable living spaceideal for another bedroom, family room, home office, or recreation area. This home also features two wood burning fireplaces as well as central air conditioning, guaranteeing year round comfort!
Outside, enjoy the added bonus of a well built storage shed, providing even more space for tools, equipment, or seasonal items. This home offers a fantastic opportunity to enjoy single-level living with room to grow.
Don't miss outschedule your showing today!
Zillow last checked: 8 hours ago
Listing updated: August 19, 2025 at 09:04am
Listed by:
Johnathan D Shaw 517-290-9779,
Tri County Real Estate,
Brett Shaw 517-719-6632,
Tri County Real Estate
Bought with:
Alicia Banks, 6506047106
Good Company Realty
Source: Greater Lansing AOR,MLS#: 289580
Facts & features
Interior
Bedrooms & bathrooms
- Bedrooms: 3
- Bathrooms: 2
- Full bathrooms: 2
Primary bedroom
- Level: First
- Area: 143 Square Feet
- Dimensions: 11 x 13
Bedroom 2
- Level: First
- Area: 143 Square Feet
- Dimensions: 11 x 13
Bathroom 1
- Level: First
- Area: 64 Square Feet
- Dimensions: 8 x 8
Bathroom 2
- Level: Basement
- Area: 72 Square Feet
- Dimensions: 8 x 9
Den
- Description: Basement Living Room
- Level: Basement
- Area: 234 Square Feet
- Dimensions: 18 x 13
Dining room
- Level: First
- Area: 143 Square Feet
- Dimensions: 13 x 11
Kitchen
- Level: First
- Area: 224 Square Feet
- Dimensions: 14 x 16
Living room
- Level: First
- Area: 280 Square Feet
- Dimensions: 14 x 20
Other
- Description: Utility Room
- Level: Basement
- Area: 176 Square Feet
- Dimensions: 22 x 8
Other
- Description: Bar Area
- Level: Basement
- Area: 80 Square Feet
- Dimensions: 10 x 8
Heating
- Forced Air
Cooling
- Central Air
Appliances
- Included: Free-Standing Electric Range, Microwave, Free-Standing Refrigerator, Dishwasher
- Laundry: In Basement
Features
- Basement: Finished,Full
- Number of fireplaces: 2
Interior area
- Total structure area: 3,290
- Total interior livable area: 3,018 sqft
- Finished area above ground: 1,642
- Finished area below ground: 1,376
Property
Parking
- Total spaces: 2
- Parking features: Additional Parking
- Garage spaces: 2
Features
- Levels: One
- Stories: 1
Lot
- Size: 0.38 Acres
- Dimensions: 80 x 203.96
Details
- Foundation area: 1642
- Parcel number: 33010120377161
- Zoning description: Zoning
Construction
Type & style
- Home type: SingleFamily
- Property subtype: Single Family Residence
Materials
- Vinyl Siding
Condition
- Year built: 1954
Utilities & green energy
- Sewer: Public Sewer
- Water: Public
Community & neighborhood
Location
- Region: Lansing
- Subdivision: Country Club
Other
Other facts
- Listing terms: Cash,Conventional
- Road surface type: Concrete
Price history
| Date | Event | Price |
|---|---|---|
| 8/18/2025 | Sold | $245,000+11.4%$81/sqft |
Source: | ||
| 7/15/2025 | Pending sale | $219,900$73/sqft |
Source: | ||
| 7/11/2025 | Listed for sale | $219,900$73/sqft |
Source: | ||
Public tax history
| Year | Property taxes | Tax assessment |
|---|---|---|
| 2024 | $3,962 | $86,500 +6.7% |
| 2023 | -- | $81,100 +5.5% |
| 2022 | -- | $76,900 +4.8% |
Find assessor info on the county website
Neighborhood: 48910
Nearby schools
GreatSchools rating
- 2/10Lewton SchoolGrades: PK-7Distance: 0.8 mi
- 4/10J.W. Sexton High SchoolGrades: 7-12Distance: 1.3 mi
- 2/10Forrest G. Averill SchoolGrades: PK-3Distance: 1.5 mi
Schools provided by the listing agent
- High: Lansing
Source: Greater Lansing AOR. This data may not be complete. We recommend contacting the local school district to confirm school assignments for this home.

Get pre-qualified for a loan
At Zillow Home Loans, we can pre-qualify you in as little as 5 minutes with no impact to your credit score.An equal housing lender. NMLS #10287.
