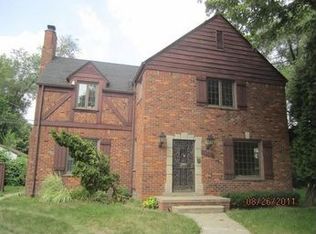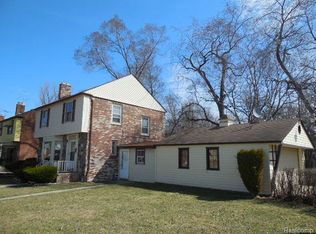Sold for $225,000
$225,000
17172 Huntington Rd, Detroit, MI 48219
3beds
2,171sqft
Single Family Residence
Built in 1952
4,791.6 Square Feet Lot
$231,000 Zestimate®
$104/sqft
$1,790 Estimated rent
Home value
$231,000
$213,000 - $252,000
$1,790/mo
Zestimate® history
Loading...
Owner options
Explore your selling options
What's special
OPEN HOUSE - SATURDAY 6/28 12-3 PRICE ADJUSTED!
Welcome to this beautifully maintained 3-bedroom, 1.5-bath home nestled in a quiet Detroit neighborhood. Offering a perfect blend of comfort and functionality, this home features a spacious living area filled with natural light, a well-appointed kitchen, and three generously sized bedrooms. The full bath has been tastefully updated, while the convenient half-bath adds extra comfort for guests.
The finished basement provides versatile space for a family room, home office, or entertainment area—ideal for relaxing or hosting gatherings. Outside, enjoy a private backyard perfect for summer barbecues or gardening. With classic Detroit charm and modern updates, this home is move-in ready and waiting for your personal touch.
Zillow last checked: 8 hours ago
Listing updated: September 26, 2025 at 06:07am
Listed by:
Malgorzata Simmons 734-459-4700,
KW Professionals
Bought with:
Nicholas M Zeoli, 6501399249
Real Broker LLC
Source: Realcomp II,MLS#: 20250031214
Facts & features
Interior
Bedrooms & bathrooms
- Bedrooms: 3
- Bathrooms: 2
- Full bathrooms: 1
- 1/2 bathrooms: 1
Heating
- Forced Air, Natural Gas
Cooling
- Ceiling Fans, Central Air
Features
- Basement: Finished
- Has fireplace: Yes
- Fireplace features: Living Room
Interior area
- Total interior livable area: 2,171 sqft
- Finished area above ground: 1,471
- Finished area below ground: 700
Property
Parking
- Total spaces: 2
- Parking features: Two Car Garage, Detached, Direct Access, Electricityin Garage
- Garage spaces: 2
Features
- Levels: Two
- Stories: 2
- Entry location: GroundLevelwSteps
- Patio & porch: Patio, Porch
- Pool features: None
Lot
- Size: 4,791 sqft
- Dimensions: 40.00 x 114.00
Details
- Parcel number: W22I089565S
- Special conditions: Short Sale No,Standard
Construction
Type & style
- Home type: SingleFamily
- Architectural style: Colonial
- Property subtype: Single Family Residence
Materials
- Brick
- Foundation: Basement, Brick Mortar
Condition
- New construction: No
- Year built: 1952
Utilities & green energy
- Sewer: Public Sewer
- Water: Public
Community & neighborhood
Location
- Region: Detroit
- Subdivision: BROOKLINE NO 1 (PLATS)
Other
Other facts
- Listing agreement: Exclusive Right To Sell
- Listing terms: Cash,Conventional,FHA,Va Loan
Price history
| Date | Event | Price |
|---|---|---|
| 9/25/2025 | Sold | $225,000-10%$104/sqft |
Source: | ||
| 7/29/2025 | Pending sale | $250,000$115/sqft |
Source: | ||
| 6/18/2025 | Price change | $250,000-3.8%$115/sqft |
Source: | ||
| 5/22/2025 | Price change | $260,000-3.7%$120/sqft |
Source: | ||
| 5/9/2025 | Listed for sale | $270,000+440%$124/sqft |
Source: | ||
Public tax history
| Year | Property taxes | Tax assessment |
|---|---|---|
| 2025 | -- | $59,000 +27.2% |
| 2024 | -- | $46,400 +19% |
| 2023 | -- | $39,000 +26.2% |
Find assessor info on the county website
Neighborhood: Evergreen-Outer Drive
Nearby schools
GreatSchools rating
- 3/10Emerson Elementary-Middle SchoolGrades: PK-8Distance: 0.5 mi
- 3/10Ford High SchoolGrades: 9-12Distance: 1.6 mi
Get a cash offer in 3 minutes
Find out how much your home could sell for in as little as 3 minutes with a no-obligation cash offer.
Estimated market value
$231,000

