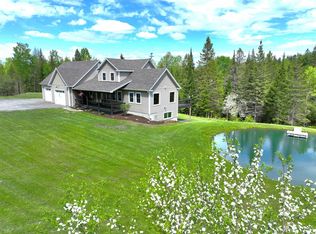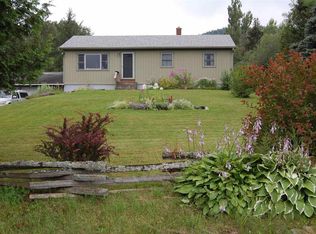Closed
Listed by:
April Lane,
Rise Realty 802-673-8741
Bought with: Rise Realty
$746,000
1718 Cooks Road, Westmore, VT 05822
3beds
3,010sqft
Single Family Residence
Built in 2020
12.02 Acres Lot
$752,500 Zestimate®
$248/sqft
$3,703 Estimated rent
Home value
$752,500
Estimated sales range
Not available
$3,703/mo
Zestimate® history
Loading...
Owner options
Explore your selling options
What's special
This gorgeous home on 12 acres in Westmore offers the perfect blend of rustic charm and modern comfort. With an open layout and abundant natural light, it offers ample space for gatherings and privacy. Spread out in the expansive main bedroom that encompasses the entire second story with a luxury en suite bathroom. There’s also space above the garage ready to be finished as a guest suite, office, or studio. Whether for year-round living or a getaway, this property offers privacy, beauty, and endless possibilities in one of Vermont's most picturesque locations.
Zillow last checked: 8 hours ago
Listing updated: February 05, 2025 at 04:52pm
Listed by:
April Lane,
Rise Realty 802-673-8741
Bought with:
April Lane
Rise Realty
Source: PrimeMLS,MLS#: 5025084
Facts & features
Interior
Bedrooms & bathrooms
- Bedrooms: 3
- Bathrooms: 3
- Full bathrooms: 2
- 1/2 bathrooms: 1
Heating
- Propane, Pellet Stove, Radiant
Cooling
- None
Appliances
- Included: Down Draft Cooktop, Dishwasher, Dryer, Microwave, Gas Range, Refrigerator, Washer, Instant Hot Water
- Laundry: 1st Floor Laundry
Features
- Ceiling Fan(s), Dining Area, Kitchen/Dining, Kitchen/Family, Kitchen/Living, Natural Light, Natural Woodwork, Walk-In Closet(s), Walk-in Pantry
- Basement: Finished,Walkout,Interior Access,Walk-Out Access
Interior area
- Total structure area: 3,010
- Total interior livable area: 3,010 sqft
- Finished area above ground: 1,761
- Finished area below ground: 1,249
Property
Parking
- Total spaces: 4
- Parking features: Crushed Stone, Heated Garage, Driveway, Garage, Attached
- Garage spaces: 4
- Has uncovered spaces: Yes
Features
- Levels: One and One Half,Walkout Lower Level
- Stories: 1
- Patio & porch: Porch, Covered Porch
- Exterior features: Garden, Storage
- Has spa: Yes
- Spa features: Bath
- Has view: Yes
Lot
- Size: 12.02 Acres
- Features: Open Lot, Trail/Near Trail, Views, Wooded
Details
- Additional structures: Outbuilding
- Parcel number: 72923210834
- Zoning description: Westmore
- Other equipment: Standby Generator
Construction
Type & style
- Home type: SingleFamily
- Property subtype: Single Family Residence
Materials
- Post and Beam, Wood Frame, Vinyl Exterior, Vinyl Siding, Wood Siding
- Foundation: Concrete
- Roof: Metal
Condition
- New construction: No
- Year built: 2020
Utilities & green energy
- Electric: 200+ Amp Service
- Sewer: 1000 Gallon, On-Site Septic Exists
- Utilities for property: Satellite
Community & neighborhood
Location
- Region: Barton
Other
Other facts
- Road surface type: Dirt
Price history
| Date | Event | Price |
|---|---|---|
| 2/5/2025 | Sold | $746,000-6.2%$248/sqft |
Source: | ||
| 12/23/2024 | Listed for sale | $795,000$264/sqft |
Source: | ||
| 7/18/2023 | Listing removed | -- |
Source: | ||
| 5/2/2023 | Listed for sale | $795,000+15.4%$264/sqft |
Source: | ||
| 6/9/2022 | Sold | $689,000$229/sqft |
Source: Public Record Report a problem | ||
Public tax history
| Year | Property taxes | Tax assessment |
|---|---|---|
| 2024 | -- | $385,000 |
| 2023 | -- | $385,000 -1.8% |
| 2022 | -- | $392,000 +67.9% |
Find assessor info on the county website
Neighborhood: 05822
Nearby schools
GreatSchools rating
- 3/10Barton Graded SchoolGrades: PK-8Distance: 4.2 mi
- 4/10Lake Region Uhsd #24Grades: 9-12Distance: 6.4 mi
Schools provided by the listing agent
- High: Lake Region Union High Sch
- District: Orleans Central
Source: PrimeMLS. This data may not be complete. We recommend contacting the local school district to confirm school assignments for this home.

Get pre-qualified for a loan
At Zillow Home Loans, we can pre-qualify you in as little as 5 minutes with no impact to your credit score.An equal housing lender. NMLS #10287.

