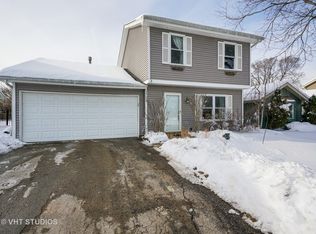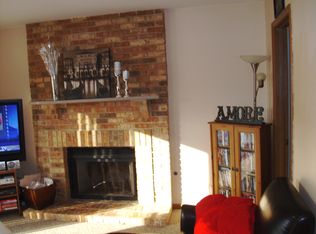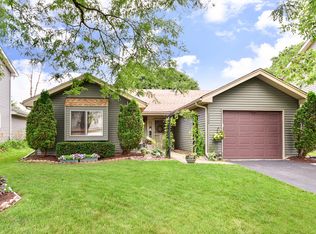Closed
$400,000
1718 Cumberland Rd, Aurora, IL 60504
4beds
1,944sqft
Single Family Residence
Built in 1985
6,407.68 Square Feet Lot
$415,000 Zestimate®
$206/sqft
$3,100 Estimated rent
Home value
$415,000
$394,000 - $436,000
$3,100/mo
Zestimate® history
Loading...
Owner options
Explore your selling options
What's special
WONDERFUL MOVE IN READY 4 BEDROOM HOME WITH AN AMAZING LOCATION! NEWER UPDATED KITCHEN WITH CHERRY SHAKER STYLE CABINETS, WHITE SLEEK CORIAN COUNTERTOPS, AND ALL STAINLESS STELL APPLIANCES. BRAND NEW VINYL PLANK FLOOR ON THE MAIN FLOOR AND NEW CARPET ON THE 2ND FLOOR, AND ENTIRE HOUSE FRESHLY PAINTED IN A NEUTRAL PALETTE. SPACIOUS LAUNDRY ROOM WITH UPDATED WHITE PAINTED CABINETS. RELAXING FAMILY ROOM FEATURES VAULTED CEILINGS AND A SLIDING GLASS DOOR LEADING TO THE SPECTACULAR PRIVATE FENCED IN YARD- FEATURING A PAVER PATIO, EXQUISITE LANDSCAPING WITH PLUSH TREES & LOW MAINTAINING PERENNIALS. MASTER SUITE HAS A GREAT SITTING AREA, VANITY AREA AND WALK IN CLOSET. 204 SCHOOLS ARE TOP NOTCH & WAUBONSIE VALLEY HS WAS VOTED ONE OF THE 30 BEST SCHOOLS IN ILLINOIS BY NEWSWEEK MAGAZINE. LOCATED CLOSE TO ROUTE 59 TRAIN STATION, WHOLE FOODS, COSCO, SHOWPLACE THEATERS, FOX VALLEY MALL AND SO MUCH MORE. DON'T MISS THIS OPPORTUNITY TO BE A PROUD HOMEOWNER~
Zillow last checked: 8 hours ago
Listing updated: May 09, 2025 at 03:33pm
Listing courtesy of:
Sophia Su 630-710-7102,
RE/MAX of Naperville
Bought with:
Rebeca Recio, CSC
John Greene Realtor
Source: MRED as distributed by MLS GRID,MLS#: 12311791
Facts & features
Interior
Bedrooms & bathrooms
- Bedrooms: 4
- Bathrooms: 3
- Full bathrooms: 2
- 1/2 bathrooms: 1
Primary bedroom
- Features: Flooring (Carpet), Bathroom (Full)
- Level: Second
- Area: 240 Square Feet
- Dimensions: 20X12
Bedroom 2
- Features: Flooring (Carpet)
- Level: Second
- Area: 120 Square Feet
- Dimensions: 12X10
Bedroom 3
- Features: Flooring (Carpet)
- Level: Second
- Area: 99 Square Feet
- Dimensions: 11X9
Bedroom 4
- Features: Flooring (Carpet)
- Level: Second
- Area: 99 Square Feet
- Dimensions: 11X9
Dining room
- Features: Flooring (Vinyl)
- Level: Main
- Area: 90 Square Feet
- Dimensions: 10X9
Family room
- Features: Flooring (Vinyl)
- Level: Main
- Area: 247 Square Feet
- Dimensions: 19X13
Kitchen
- Features: Flooring (Vinyl)
- Level: Main
- Area: 100 Square Feet
- Dimensions: 10X10
Laundry
- Features: Flooring (Vinyl)
- Level: Main
- Area: 144 Square Feet
- Dimensions: 16X9
Living room
- Features: Flooring (Vinyl)
- Level: Main
- Area: 323 Square Feet
- Dimensions: 19X17
Heating
- Natural Gas
Cooling
- Central Air
Appliances
- Included: Range, Dishwasher, Refrigerator, Washer, Dryer, Disposal, Range Hood
- Laundry: Main Level, In Unit
Features
- Cathedral Ceiling(s)
- Flooring: Laminate
- Basement: None
- Attic: Unfinished
Interior area
- Total structure area: 0
- Total interior livable area: 1,944 sqft
Property
Parking
- Total spaces: 2
- Parking features: Asphalt, Garage Door Opener, On Site, Garage Owned, Attached, Garage
- Attached garage spaces: 2
- Has uncovered spaces: Yes
Accessibility
- Accessibility features: No Disability Access
Features
- Stories: 2
- Patio & porch: Patio
- Fencing: Fenced
Lot
- Size: 6,407 sqft
- Dimensions: 64 X 111 X 48 X 117
Details
- Additional structures: Shed(s)
- Parcel number: 0731309090
- Special conditions: None
- Other equipment: TV-Dish
Construction
Type & style
- Home type: SingleFamily
- Architectural style: Traditional
- Property subtype: Single Family Residence
Materials
- Vinyl Siding, Brick, Frame
- Foundation: Concrete Perimeter
- Roof: Asphalt
Condition
- New construction: No
- Year built: 1985
Utilities & green energy
- Electric: Circuit Breakers
- Sewer: Public Sewer
- Water: Public
Community & neighborhood
Community
- Community features: Curbs, Sidewalks, Street Lights, Street Paved
Location
- Region: Aurora
- Subdivision: Hunters Run
HOA & financial
HOA
- Services included: None
Other
Other facts
- Listing terms: Conventional
- Ownership: Fee Simple
Price history
| Date | Event | Price |
|---|---|---|
| 5/8/2025 | Sold | $400,000+3.9%$206/sqft |
Source: | ||
| 3/31/2025 | Contingent | $385,000$198/sqft |
Source: | ||
| 3/21/2025 | Listed for sale | $385,000+75%$198/sqft |
Source: | ||
| 1/17/2025 | Listing removed | $2,600$1/sqft |
Source: Zillow Rentals Report a problem | ||
| 12/1/2024 | Price change | $2,600-3.5%$1/sqft |
Source: Zillow Rentals Report a problem | ||
Public tax history
| Year | Property taxes | Tax assessment |
|---|---|---|
| 2024 | $7,808 +4.1% | $102,687 +11.3% |
| 2023 | $7,499 +8.8% | $92,270 +12.3% |
| 2022 | $6,891 +2.5% | $82,170 +3.7% |
Find assessor info on the county website
Neighborhood: Fox Valley
Nearby schools
GreatSchools rating
- 6/10Peter M Gombert Elementary SchoolGrades: K-5Distance: 0.5 mi
- 6/10Fischer Middle SchoolGrades: 6-8Distance: 0.9 mi
- 10/10Waubonsie Valley High SchoolGrades: 9-12Distance: 0.9 mi
Schools provided by the listing agent
- Elementary: Georgetown Elementary School
- Middle: Fischer Middle School
- High: Waubonsie Valley High School
- District: 204
Source: MRED as distributed by MLS GRID. This data may not be complete. We recommend contacting the local school district to confirm school assignments for this home.
Get a cash offer in 3 minutes
Find out how much your home could sell for in as little as 3 minutes with a no-obligation cash offer.
Estimated market value$415,000
Get a cash offer in 3 minutes
Find out how much your home could sell for in as little as 3 minutes with a no-obligation cash offer.
Estimated market value
$415,000


