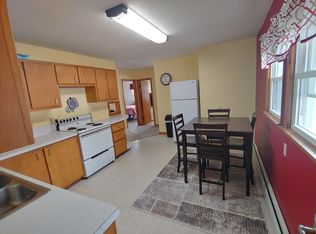Sold for $240,000
$240,000
1718 Menominee Dr, Rhinelander, WI 54501
4beds
2,344sqft
Single Family Residence
Built in 1990
0.73 Acres Lot
$273,700 Zestimate®
$102/sqft
$2,044 Estimated rent
Home value
$273,700
$238,000 - $307,000
$2,044/mo
Zestimate® history
Loading...
Owner options
Explore your selling options
What's special
This spacious 4BR/2BA home on Rhinelander’s Menominee Drive offers solid bones, a great layout, and a beautiful lot—all ready for your vision. Built in 1990 with 2,344 finished sq ft (1,172 on each level), the home includes a main floor with a large living room, kitchen and dining area with sliding doors to a wood deck, full bath, and three bedrooms with ample closet space. The finished lower level features a family room, fourth bedroom, laundry room, utility area, and a bonus room ideal for a home office or fifth bedroom. While the interior awaits your updates, key mechanicals are newer, including the roof (2021) and water heater (2022). The detached 2-car garage has newer doors and plenty of storage. City water and sewer, easy access to Hwy 17 and all the shopping, schools, and services Rhinelander has to offer. If you’re looking for space, a strong structure, and the chance to make a home your own, this one is well worth a look.
Zillow last checked: 8 hours ago
Listing updated: July 09, 2025 at 04:24pm
Listed by:
CECILY DAWSON 920-366-0088,
LAKELAND REALTY
Bought with:
LISA ALSTEEN, 52808 - 90
REDMAN REALTY GROUP, LLC
Source: GNMLS,MLS#: 211976
Facts & features
Interior
Bedrooms & bathrooms
- Bedrooms: 4
- Bathrooms: 2
- Full bathrooms: 2
Bedroom
- Level: First
- Dimensions: 11'4x8'4
Bedroom
- Level: Basement
- Dimensions: 15'11x10'9
Bedroom
- Level: First
- Dimensions: 14'11x9'5
Bedroom
- Level: First
- Dimensions: 13'2x9'7
Bathroom
- Level: Basement
Bathroom
- Level: First
Dining room
- Level: First
- Dimensions: 9'8x8'4
Kitchen
- Level: First
- Dimensions: 12'5x9'8
Laundry
- Level: Basement
- Dimensions: 9'1x8
Living room
- Level: First
- Dimensions: 19'7x11'3
Recreation
- Level: Basement
- Dimensions: 23'11x13'11
Storage room
- Level: Basement
- Dimensions: 11'11x9'1
Utility room
- Level: Basement
- Dimensions: 10'9x7
Heating
- Hot Water, Natural Gas
Cooling
- Wall/Window Unit(s)
Appliances
- Included: Dryer, Gas Water Heater, Range, Refrigerator, Washer
- Laundry: Washer Hookup, In Basement
Features
- Main Level Primary
- Flooring: Carpet, Tile, Vinyl
- Basement: Egress Windows,Full
- Has fireplace: No
- Fireplace features: None
Interior area
- Total structure area: 2,344
- Total interior livable area: 2,344 sqft
- Finished area above ground: 1,172
- Finished area below ground: 1,172
Property
Parking
- Total spaces: 2
- Parking features: Garage, Two Car Garage
- Garage spaces: 2
Features
- Levels: One
- Stories: 1
- Patio & porch: Deck, Open
- Frontage length: 0,0
Lot
- Size: 0.73 Acres
Details
- Parcel number: RH93281111
Construction
Type & style
- Home type: SingleFamily
- Architectural style: One Story
- Property subtype: Single Family Residence
Materials
- Composite Siding, Frame, Masonite
- Foundation: Poured
- Roof: Composition,Shingle,Wood
Condition
- Year built: 1990
Utilities & green energy
- Sewer: Public Sewer
- Water: Public
Community & neighborhood
Community
- Community features: Shopping
Location
- Region: Rhinelander
Other
Other facts
- Ownership: Fee Simple
Price history
| Date | Event | Price |
|---|---|---|
| 6/30/2025 | Sold | $240,000+2.1%$102/sqft |
Source: | ||
| 5/17/2025 | Contingent | $235,000$100/sqft |
Source: | ||
| 5/15/2025 | Listed for sale | $235,000$100/sqft |
Source: | ||
Public tax history
| Year | Property taxes | Tax assessment |
|---|---|---|
| 2024 | $2,479 +5.1% | $123,000 |
| 2023 | $2,358 +6.5% | $123,000 |
| 2022 | $2,214 -22.9% | $123,000 |
Find assessor info on the county website
Neighborhood: 54501
Nearby schools
GreatSchools rating
- 5/10Central Elementary SchoolGrades: PK-5Distance: 1.6 mi
- 5/10James Williams Middle SchoolGrades: 6-8Distance: 0.9 mi
- 6/10Rhinelander High SchoolGrades: 9-12Distance: 1 mi
Schools provided by the listing agent
- High: ON Rhinelander
Source: GNMLS. This data may not be complete. We recommend contacting the local school district to confirm school assignments for this home.

Get pre-qualified for a loan
At Zillow Home Loans, we can pre-qualify you in as little as 5 minutes with no impact to your credit score.An equal housing lender. NMLS #10287.
