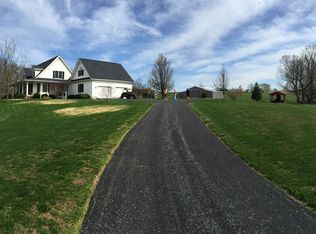SERENITY AT ITS FINEST! CUSTOM BUILT HOME WITH 30 ACRES, 24X42 POLE BARN w/ 12 FT WIDE LEAN TO, SHELTER HOUSE, PLENTIFUL WILDLIFE, AND A TRANQUIL CREEK RUNS THROUGH THE PROPERTY ON A PARK-LIKE SETTING. LOCATED JUST MINUTES FROM TOWN, THIS 4 BED, 2.5 BATH HOME IS WELL DESIGNED AND CONSTRUCTED TO PERFECTION! BUILT IN 2006, FEATURES INCLUDE: CUSTOM KITCHEN, 9 FT CEILINGS (17 FT IN LIVING ROOM), WOOD PLANK CEILING, PULL OUT WINDOWS AS WELL AS CUSTOM PULL OUT KITCHEN CABINETS, MASTER W/ ENSUITE AND HIS AND HER WALK IN CLOSETS, GRANITE, STAINLESS STEEL APPLIANCES & WASHER & DRYER INCL, COVERED FRONT & BACK PORCH, BEAUTIFUL CROWN MOLDING, 6 PANEL DOORS, ABUNDANCE OF CLOSET SPACE & A KITCHEN PANTRY, 50 YR METAL ROOF, HEATED & COOLED CRAWL, LARGE LAUNDRY, TRAILS ON PROPERTY, A WOOD STOVE IN POLE BARN AND MUCH MORE. THIS IS TRULY A RARE FIND!
This property is off market, which means it's not currently listed for sale or rent on Zillow. This may be different from what's available on other websites or public sources.

