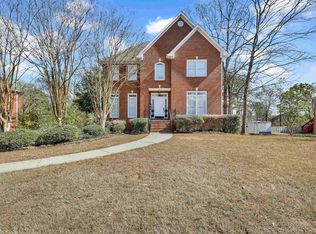Sold for $435,000
$435,000
1718 Sandy Ridge Way, Birmingham, AL 35244
4beds
3,272sqft
Single Family Residence
Built in 1998
0.37 Acres Lot
$478,800 Zestimate®
$133/sqft
$3,088 Estimated rent
Home value
$478,800
$455,000 - $503,000
$3,088/mo
Zestimate® history
Loading...
Owner options
Explore your selling options
What's special
Beautiful 4 bedroom 3.5 bath two story brick home located in The Grove in Southwood of Russet Woods, offering a wonderful cul-de-sac setting with sidewalks and streetlights. This spacious floor plan has a large great room with built-in cabinets, office/living room, separate dining room, crown molding, hardwood and tile flooring. Beautifully appointed large kitchen features gas cooktop, built-in microwave, breakfast bar, eat-in kitchen and plenty of cabinet space. Master suite with hardwood floors features a double trey ceiling, separate vanities, jetted tub and separate shower. Finished daylight basement includes a wonderful large play/rec/media room, full bathroom, and direct access to the covered patio and backyard! And that is not all...Awesome large screened deck with a sun deck for grilling, main level laundry room, large backyard, and award winning Hoover City Schools!! Sellers are offering up to $5,000 toward Buyer's Closing Costs and Prepaid Expenses!!
Zillow last checked: 8 hours ago
Listing updated: February 02, 2024 at 05:37am
Listed by:
Rick Mosier CELL:(205)529-5699,
Keller Williams Realty Hoover
Bought with:
Jenn Saliba
Keller Williams Realty Hoover
Source: GALMLS,MLS#: 21371083
Facts & features
Interior
Bedrooms & bathrooms
- Bedrooms: 4
- Bathrooms: 4
- Full bathrooms: 3
- 1/2 bathrooms: 1
Primary bedroom
- Level: Second
Bedroom 1
- Level: Second
Bedroom 2
- Level: Second
Bedroom 3
- Level: Second
Primary bathroom
- Level: Second
Bathroom 1
- Level: First
Bathroom 3
- Level: Basement
Dining room
- Level: First
Kitchen
- Features: Laminate Counters, Breakfast Bar, Eat-in Kitchen, Pantry
- Level: First
Living room
- Level: First
Basement
- Area: 1403
Heating
- Central, Dual Systems (HEAT), Natural Gas
Cooling
- Central Air, Dual, Electric, Ceiling Fan(s)
Appliances
- Included: Gas Cooktop, Dishwasher, Disposal, Microwave, Electric Oven, Refrigerator, Self Cleaning Oven, Gas Water Heater
- Laundry: Electric Dryer Hookup, Washer Hookup, Main Level, Laundry Room, Laundry (ROOM), Yes
Features
- Recessed Lighting, High Ceilings, Crown Molding, Smooth Ceilings, Tray Ceiling(s), Soaking Tub, Linen Closet, Separate Shower, Double Vanity, Shared Bath, Tub/Shower Combo, Walk-In Closet(s)
- Flooring: Carpet, Hardwood, Tile
- Windows: Double Pane Windows
- Basement: Full,Partially Finished,Daylight,Concrete
- Attic: Walk-In,Yes
- Number of fireplaces: 1
- Fireplace features: Gas Log, Gas Starter, Tile (FIREPL), Great Room, Gas
Interior area
- Total interior livable area: 3,272 sqft
- Finished area above ground: 2,707
- Finished area below ground: 565
Property
Parking
- Total spaces: 2
- Parking features: Attached, Basement, Driveway, On Street, Garage Faces Side
- Attached garage spaces: 2
- Has uncovered spaces: Yes
Features
- Levels: 2+ story
- Patio & porch: Covered, Patio, Covered (DECK), Open (DECK), Screened (DECK), Deck
- Exterior features: None
- Pool features: None
- Has spa: Yes
- Spa features: Bath
- Has view: Yes
- View description: None
- Waterfront features: No
Lot
- Size: 0.37 Acres
- Features: Cul-De-Sac, Few Trees, Subdivision
Details
- Parcel number: 3900313000002.132
- Special conditions: N/A
Construction
Type & style
- Home type: SingleFamily
- Property subtype: Single Family Residence
Materials
- Brick, Vinyl Siding
- Foundation: Basement
Condition
- Year built: 1998
Utilities & green energy
- Water: Public
- Utilities for property: Sewer Connected, Underground Utilities
Community & neighborhood
Security
- Security features: Security System
Community
- Community features: Sidewalks, Street Lights, Curbs
Location
- Region: Birmingham
- Subdivision: Russet Woods
Other
Other facts
- Price range: $435K - $435K
- Road surface type: Paved
Price history
| Date | Event | Price |
|---|---|---|
| 2/1/2024 | Sold | $435,000-2.2%$133/sqft |
Source: | ||
| 12/8/2023 | Contingent | $445,000$136/sqft |
Source: | ||
| 11/27/2023 | Listed for sale | $445,000+50.3%$136/sqft |
Source: | ||
| 12/18/2018 | Sold | $296,000-1.2%$90/sqft |
Source: | ||
| 11/5/2018 | Price change | $299,500-1.8%$92/sqft |
Source: U Build Realty LLC #823038 Report a problem | ||
Public tax history
| Year | Property taxes | Tax assessment |
|---|---|---|
| 2025 | $2,881 -1.1% | $40,420 -1.1% |
| 2024 | $2,913 -1.1% | $40,860 -1.1% |
| 2023 | $2,945 +3.2% | $41,300 +3.1% |
Find assessor info on the county website
Neighborhood: 35244
Nearby schools
GreatSchools rating
- 10/10Brock's Gap Intermediate SchoolGrades: 3-5Distance: 0.4 mi
- 10/10Robert F Bumpus Middle SchoolGrades: 6-8Distance: 2.4 mi
- 8/10Hoover High SchoolGrades: 9-12Distance: 3.2 mi
Schools provided by the listing agent
- Elementary: South Shades Crest
- Middle: Bumpus, Robert F
- High: Hoover
Source: GALMLS. This data may not be complete. We recommend contacting the local school district to confirm school assignments for this home.
Get a cash offer in 3 minutes
Find out how much your home could sell for in as little as 3 minutes with a no-obligation cash offer.
Estimated market value$478,800
Get a cash offer in 3 minutes
Find out how much your home could sell for in as little as 3 minutes with a no-obligation cash offer.
Estimated market value
$478,800
