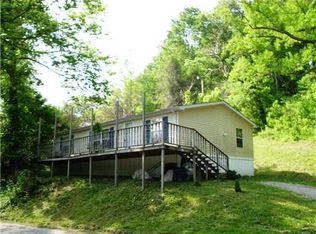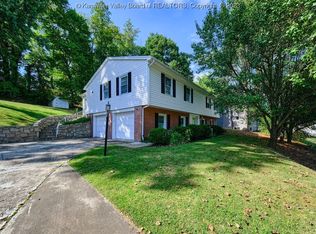Sold for $269,000
$269,000
1718 Smith Rd, Charleston, WV 25314
3beds
1,844sqft
Single Family Residence
Built in 1964
0.44 Acres Lot
$284,900 Zestimate®
$146/sqft
$1,770 Estimated rent
Home value
$284,900
Estimated sales range
Not available
$1,770/mo
Zestimate® history
Loading...
Owner options
Explore your selling options
What's special
Nestled in serene South Hills, just minutes from Charleston, this updated raised ranch home offers modern comfort and convenience. The main floor features an open concept layout, seamlessly blending the living, kitchen, and dining areas, perfect for daily living and entertaining. The spacious ensuite primary bedroom provides a private retreat, complemented by new flooring throughout the home. Enjoy outdoor living with two expansive decks, ideal for dining or relaxation. The partially finished basement offers versatile additional space for a home office, gym, or playroom. A one-car attached garage ensures hassle-free parking and storage. This must-see home combines style, function, and location in the South Hills area.
Zillow last checked: 8 hours ago
Listing updated: June 28, 2024 at 12:48pm
Listed by:
Janet Amores,
Old Colony 304-344-2581
Bought with:
Nichole Koenig, 0030694
Better Homes and Gardens Real Estate Central
Source: KVBR,MLS#: 272131 Originating MLS: Kanawha Valley Board of REALTORS
Originating MLS: Kanawha Valley Board of REALTORS
Facts & features
Interior
Bedrooms & bathrooms
- Bedrooms: 3
- Bathrooms: 3
- Full bathrooms: 2
- 1/2 bathrooms: 1
Primary bedroom
- Description: Primary Bedroom
- Level: Main
- Dimensions: 11'6"X11'0"
Bedroom 2
- Description: Bedroom 2
- Level: Main
- Dimensions: 11'6"X11'4"
Bedroom 3
- Description: Bedroom 3
- Level: Main
- Dimensions: 11'6"X11'0"
Dining room
- Description: Dining Room
- Level: Other
- Dimensions: 0'0"x0'0"
Kitchen
- Description: Kitchen
- Level: Main
- Dimensions: 11'6"X8'0"
Living room
- Description: Living Room
- Level: Main
- Dimensions: 17'0"X15'0"
Recreation
- Description: Rec Room
- Level: Lower
- Dimensions: 26'0"X16'6"
Heating
- Forced Air, Gas
Cooling
- Central Air
Features
- Eat-in Kitchen, Great Room
- Flooring: Carpet, Hardwood, Tile
- Windows: Insulated Windows
- Basement: Full
- Has fireplace: No
Interior area
- Total interior livable area: 1,844 sqft
Property
Parking
- Total spaces: 1
- Parking features: Attached, Garage, One Car Garage
- Attached garage spaces: 1
Features
- Patio & porch: Deck
- Exterior features: Deck, Fence
- Fencing: Yard Fenced
Lot
- Size: 0.44 Acres
Details
- Parcel number: 200009000900450002
Construction
Type & style
- Home type: SingleFamily
- Architectural style: Raised Ranch
- Property subtype: Single Family Residence
Materials
- Drywall, Vinyl Siding
- Roof: Composition,Shingle
Condition
- Year built: 1964
Utilities & green energy
- Sewer: Public Sewer
- Water: Public
Community & neighborhood
Location
- Region: Charleston
- Subdivision: None
Price history
| Date | Event | Price |
|---|---|---|
| 6/28/2024 | Sold | $269,000+3.5%$146/sqft |
Source: | ||
| 5/16/2024 | Pending sale | $260,000$141/sqft |
Source: | ||
| 5/14/2024 | Listed for sale | $260,000+10.4%$141/sqft |
Source: | ||
| 6/1/2021 | Sold | $235,500+0.2%$128/sqft |
Source: | ||
| 3/3/2021 | Pending sale | $235,000$127/sqft |
Source: | ||
Public tax history
| Year | Property taxes | Tax assessment |
|---|---|---|
| 2025 | $1,585 -1% | $98,520 -1% |
| 2024 | $1,601 +3.7% | $99,480 +3.7% |
| 2023 | $1,544 | $95,940 |
Find assessor info on the county website
Neighborhood: South Hills
Nearby schools
GreatSchools rating
- 7/10Overbrook Elementary SchoolGrades: K-5Distance: 0.5 mi
- 8/10John Adams Middle SchoolGrades: 6-8Distance: 0.8 mi
- 9/10George Washington High SchoolGrades: 9-12Distance: 0.6 mi
Schools provided by the listing agent
- Elementary: Overbrook
- Middle: John Adams
- High: G. Washington
Source: KVBR. This data may not be complete. We recommend contacting the local school district to confirm school assignments for this home.

Get pre-qualified for a loan
At Zillow Home Loans, we can pre-qualify you in as little as 5 minutes with no impact to your credit score.An equal housing lender. NMLS #10287.

