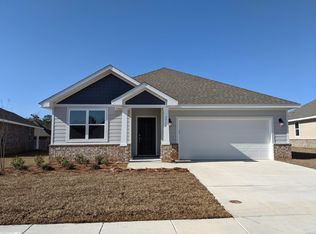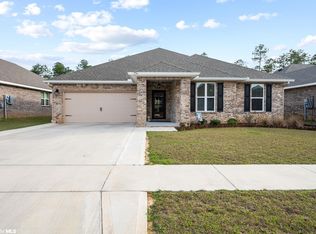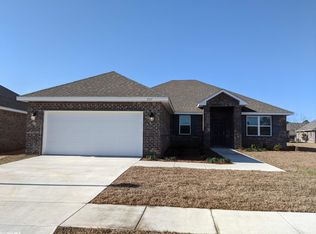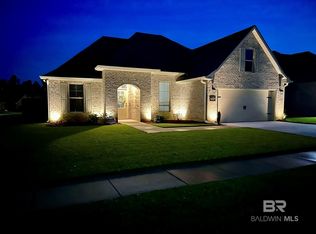Closed
$336,000
1718 Versant Loop, Foley, AL 36535
3beds
1,717sqft
Residential
Built in 2020
9,321.84 Square Feet Lot
$350,000 Zestimate®
$196/sqft
$2,076 Estimated rent
Home value
$350,000
$333,000 - $368,000
$2,076/mo
Zestimate® history
Loading...
Owner options
Explore your selling options
What's special
Nestled in the heart of Foley, AL, 1718 Versant Loop offers the perfect blend of modern living & natural beauty. This charming 3-bed, 2-bath home is tranquility & comfort. With its open floor plan, fireplace & stunning pond views, property promises a truly exceptional living experience. As you step inside, you'll be immediately captivated by the spaciousness & openness of this home. The open floor plan seamlessly connects the living room, dining area, & kitchen, creating a welcoming vibe. The kitchen is a true highlight, featuring a large island w/granite counter tops that serves as the heart of the home. Perfect for meal preparation, casual dining, or socializing. With its stainless-steel appliances & ample counter space, the kitchen is a chef's dream & joy. Adjacent to the kitchen, you'll discover a generous walk-in pantry, providing plenty of storage space & enormous laundry room is another practical feature of this home. Spacious main bedroom is a peaceful retreat with an en-suite bathroom featuring Granite top double vanity, garden tub, walk-in shower & private water closet. One of the enchanting aspects of this property is the view of the pond & the sight of deer peacefully grazing by the water's edge—a daily occurrence that adds a touch of magic to your surroundings. The outdoor space is equally inviting, with a back porch that's perfect for your morning coffee or dining while taking in the serene views. 1718 Versant Loop is Conveniently located near Foley's amenities, S. Baldwin Hospital, Tanger outlet mall, OWA Amusement Park, local dining, & GS Beaches, this property offers the best of both worlds. Whether you're drawn to the open floor plan, the well-appointed kitchen, or pond views with deer as your neighbors, this home has something for everyone. Don't miss your chance to make it your own & experience the beauty & comfort it offers. Seller is willing to contribute to buyers closing cost and prepaids.
Zillow last checked: 8 hours ago
Listing updated: April 09, 2024 at 07:28pm
Listed by:
Tatyana Hall PHONE:251-216-2772,
Waters Edge Realty
Bought with:
Stephen Roberts
Coastal Alabama Real Estate
Source: Baldwin Realtors,MLS#: 352711
Facts & features
Interior
Bedrooms & bathrooms
- Bedrooms: 3
- Bathrooms: 2
- Full bathrooms: 2
- Main level bedrooms: 3
Primary bedroom
- Features: 1st Floor Primary, Walk-In Closet(s)
- Level: Main
- Area: 204
- Dimensions: 12 x 17
Bedroom 2
- Level: Main
- Area: 116.6
- Dimensions: 11 x 10.6
Bedroom 3
- Level: Main
- Area: 126
- Dimensions: 10 x 12.6
Primary bathroom
- Features: Double Vanity, Soaking Tub, Separate Shower, Private Water Closet
Dining room
- Features: Dining/Kitchen Combo, Lvg/Dng/Ktchn Combo
Kitchen
- Level: Main
- Area: 156
- Dimensions: 12 x 13
Living room
- Level: Main
- Area: 274.56
- Dimensions: 15.6 x 17.6
Heating
- Heat Pump
Cooling
- Ceiling Fan(s)
Appliances
- Included: Dishwasher, Disposal, Dryer, Microwave, Electric Range, Refrigerator w/Ice Maker, Washer, ENERGY STAR Qualified Appliances
Features
- Ceiling Fan(s), En-Suite, High Ceilings, High Speed Internet
- Flooring: Carpet, Tile
- Windows: Double Pane Windows, ENERGY STAR Qualified Windows
- Has basement: No
- Number of fireplaces: 1
- Fireplace features: Den, Electric
Interior area
- Total structure area: 1,717
- Total interior livable area: 1,717 sqft
Property
Parking
- Total spaces: 2
- Parking features: Attached, Garage, Garage Door Opener
- Has attached garage: Yes
- Covered spaces: 2
Features
- Levels: One
- Stories: 1
- Patio & porch: Covered, Rear Porch
- Exterior features: Termite Contract
- Fencing: Fenced
- Has view: Yes
- View description: Western View, Trees/Woods
- Waterfront features: Lake Front, Pond, Other-See Remarks
Lot
- Size: 9,321 sqft
- Dimensions: 53 x 120 x 103 x 120
- Features: Less than 1 acre
Details
- Parcel number: 5405220000002.044
- Zoning description: Single Family Residence
Construction
Type & style
- Home type: SingleFamily
- Architectural style: Craftsman
- Property subtype: Residential
Materials
- Brick, Frame, Fortified-Gold
- Foundation: Slab
- Roof: Composition,See Remarks
Condition
- Resale
- New construction: No
- Year built: 2020
Utilities & green energy
- Electric: Baldwin EMC
- Sewer: Baldwin Co Sewer Service
- Utilities for property: Cable Connected
Community & neighborhood
Security
- Security features: Smoke Detector(s), Carbon Monoxide Detector(s), Security Lights
Community
- Community features: None
Location
- Region: Foley
- Subdivision: Ledgewick
HOA & financial
HOA
- Has HOA: Yes
- HOA fee: $250 annually
- Services included: Association Management, Insurance, Maintenance Grounds
Other
Other facts
- Ownership: Whole/Full
Price history
| Date | Event | Price |
|---|---|---|
| 12/29/2023 | Sold | $336,000$196/sqft |
Source: | ||
| 10/27/2023 | Price change | $336,000-0.3%$196/sqft |
Source: | ||
| 10/6/2023 | Listed for sale | $337,000+10.5%$196/sqft |
Source: | ||
| 10/20/2022 | Sold | $305,000-3.5%$178/sqft |
Source: | ||
| 9/25/2022 | Pending sale | $315,900$184/sqft |
Source: | ||
Public tax history
| Year | Property taxes | Tax assessment |
|---|---|---|
| 2025 | $1,012 | $32,020 +6.3% |
| 2024 | -- | $30,120 +1.6% |
| 2023 | $978 | $29,640 +24.1% |
Find assessor info on the county website
Neighborhood: 36535
Nearby schools
GreatSchools rating
- 4/10Foley Elementary SchoolGrades: PK-6Distance: 2 mi
- 4/10Foley Middle SchoolGrades: 7-8Distance: 2 mi
- 7/10Foley High SchoolGrades: 9-12Distance: 3.5 mi
Schools provided by the listing agent
- Elementary: Foley Elementary
- Middle: Foley Middle
- High: Foley High
Source: Baldwin Realtors. This data may not be complete. We recommend contacting the local school district to confirm school assignments for this home.

Get pre-qualified for a loan
At Zillow Home Loans, we can pre-qualify you in as little as 5 minutes with no impact to your credit score.An equal housing lender. NMLS #10287.
Sell for more on Zillow
Get a free Zillow Showcase℠ listing and you could sell for .
$350,000
2% more+ $7,000
With Zillow Showcase(estimated)
$357,000


