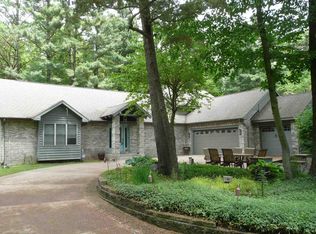Don't let this gem get away!!! Cape cod style home with open concept. Vaulted ceiling in main area makes the home feel open. Home has been completely remodeled! Brand new roof, new flooring through out! Updated kitchen, windows only a couple years old! New drive way. new grass seed being laid. Brand new stainless Refrigerator, stainless rang oven, and matching stainless microwave blend right in with the granite counter tops and flooring. Bathrooms are all updated and been redone. plot is over an one and a quarter acre! Wont last long come get see it before its gone!!!
This property is off market, which means it's not currently listed for sale or rent on Zillow. This may be different from what's available on other websites or public sources.
