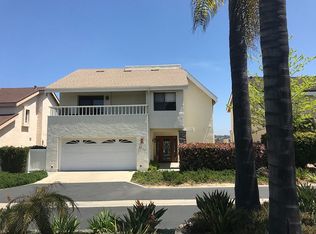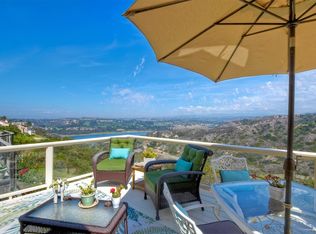Sold for $1,780,000
Listing Provided by:
Kyle Murphy DRE #01847767 760-420-6581,
Coldwell Banker Realty
Bought with: Left Coast Realtors Inc
$1,780,000
1719 Gascony Rd, Encinitas, CA 92024
4beds
2,598sqft
Single Family Residence
Built in 1979
4,938 Square Feet Lot
$1,771,500 Zestimate®
$685/sqft
$7,143 Estimated rent
Home value
$1,771,500
$1.61M - $1.95M
$7,143/mo
Zestimate® history
Loading...
Owner options
Explore your selling options
What's special
This spacious Skyloft home is nestled at the top of the hill with no one to the east except expansive “see forever” back country and Batiquitos Lagoon views. Entering through a private front courtyard you are greeted with a set of double doors. The light and bright main living area offers an open floor plan with up-graded kitchen, stainless appliances & granite counters, large living room with fireplace and soaring vaulted ceilings. There is an attached dining room area that offers an adjoining deck with spectacular views. The primary suite is on the top floor offering extreme privacy, and lagoon views. The lower level of this tri-level home offers three oversized bedrooms, a kitchenette and a full bath. Potential for ADU with separate entrance. The Skyloft community offers resort-like amenities including pool, spa, lighted tennis and pickle ball courts, tot-lot and clubhouse. Great location, beach close and just minutes from downtown shopping & restaurants, Encinitas Ranch Golf Course and convenient freeway access.
Zillow last checked: 8 hours ago
Listing updated: October 26, 2025 at 12:31am
Listing Provided by:
Kyle Murphy DRE #01847767 760-420-6581,
Coldwell Banker Realty
Bought with:
Lisa Skelly, DRE #01226074
Left Coast Realtors Inc
Source: CRMLS,MLS#: NDP2404491 Originating MLS: California Regional MLS (North San Diego County & Pacific Southwest AORs)
Originating MLS: California Regional MLS (North San Diego County & Pacific Southwest AORs)
Facts & features
Interior
Bedrooms & bathrooms
- Bedrooms: 4
- Bathrooms: 3
- Full bathrooms: 3
- Main level bathrooms: 1
Other
- Features: Walk-In Closet(s)
Heating
- Forced Air
Cooling
- None
Appliances
- Included: Dishwasher, Disposal, Gas Range, Microwave, Refrigerator, Water Heater
- Laundry: In Garage
Features
- Separate/Formal Dining Room, Walk-In Closet(s)
- Flooring: Carpet
- Has fireplace: Yes
- Fireplace features: Gas, Living Room
- Common walls with other units/homes: No Common Walls
Interior area
- Total interior livable area: 2,598 sqft
Property
Parking
- Total spaces: 4
- Parking features: Garage - Attached
- Attached garage spaces: 2
- Uncovered spaces: 2
Features
- Levels: Three Or More
- Stories: 3
- Entry location: 1
- Patio & porch: Deck, Patio, Balcony
- Exterior features: Balcony
- Pool features: Community, Association
- Has view: Yes
- View description: City Lights, Hills, Mountain(s), Panoramic, Water
- Has water view: Yes
- Water view: Water
Lot
- Size: 4,938 sqft
- Dimensions: 53' x 88' x 60' x 87'
- Features: 2-5 Units/Acre, Planned Unit Development
Details
- Parcel number: 2163312100
- Zoning: R3
- Special conditions: Standard
Construction
Type & style
- Home type: SingleFamily
- Property subtype: Single Family Residence
Materials
- Roof: Composition
Condition
- New construction: No
- Year built: 1979
Utilities & green energy
- Sewer: Public Sewer
Community & neighborhood
Community
- Community features: Curbs, Gutter(s), Storm Drain(s), Street Lights, Sidewalks, Pool
Location
- Region: Encinitas
HOA & financial
HOA
- Has HOA: Yes
- HOA fee: $375 monthly
- Amenities included: Clubhouse, Playground, Pickleball, Pool, Spa/Hot Tub, Tennis Court(s)
- Association name: Skyloft HOA
- Association phone: 619-234-9884
Other
Other facts
- Listing terms: Cash,Cash to New Loan,Conventional
Price history
| Date | Event | Price |
|---|---|---|
| 7/11/2024 | Sold | $1,780,000+0.3%$685/sqft |
Source: | ||
| 6/20/2024 | Pending sale | $1,775,000$683/sqft |
Source: | ||
| 6/14/2024 | Price change | $1,775,000-11%$683/sqft |
Source: | ||
| 5/23/2024 | Listed for sale | $1,995,000$768/sqft |
Source: | ||
| 12/23/2022 | Listing removed | -- |
Source: Zillow Rentals Report a problem | ||
Public tax history
| Year | Property taxes | Tax assessment |
|---|---|---|
| 2025 | $11,376 +178% | $1,002,841 +197.7% |
| 2024 | $4,092 +3.6% | $336,849 +2% |
| 2023 | $3,949 +3% | $330,245 +2% |
Find assessor info on the county website
Neighborhood: 92024
Nearby schools
GreatSchools rating
- 8/10Capri Elementary SchoolGrades: K-6Distance: 0.4 mi
- 7/10Diegueno Middle SchoolGrades: 7-8Distance: 3.2 mi
- 9/10La Costa Canyon High SchoolGrades: 9-12Distance: 3.6 mi
Schools provided by the listing agent
- Middle: Diegueno
Source: CRMLS. This data may not be complete. We recommend contacting the local school district to confirm school assignments for this home.
Get a cash offer in 3 minutes
Find out how much your home could sell for in as little as 3 minutes with a no-obligation cash offer.
Estimated market value
$1,771,500

