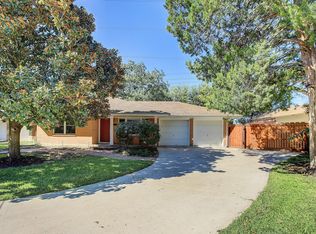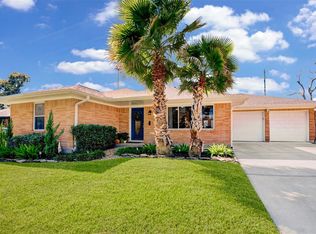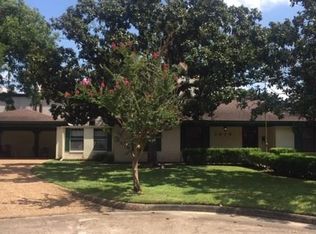Exceptional 4-bedroom home in Lazybrook/Timbergrove area w/ amazing modernized interior! This beautiful home has been totally transformed to provide an open concept floor plan, generous sized master suite & 3 spacious secondary bedrooms. Wonderful chefs kitchen w/ marble island & breakfast bar & GE stainless steel appliances is open to the living areas. The large open living & dining rooms offer recessed lighting, surround sound speakers & beautiful wood flooring. Primary bedroom features high tray ceiling w/ elevated center & en suite luxury primary bath w/ dual sinks and oversize glass shower. Secondary bedrooms w/ spacious closets & elevated ceilings; hall bath w/ tile floors, granite counters & tub w/shower. Low maintenance home w/ high efficiency HVAC & tankless water heater, refreshed landscaping for great curb appeal & private fenced-in back yard! Great location w/ quick commute to shops, restaurants, parks & easy freeway access to Downtown.
This property is off market, which means it's not currently listed for sale or rent on Zillow. This may be different from what's available on other websites or public sources.



