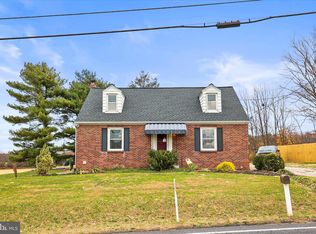Sold for $235,000
$235,000
1719 Jefferson Rd, Spring Grove, PA 17362
4beds
1,836sqft
Single Family Residence
Built in 1975
0.79 Acres Lot
$238,100 Zestimate®
$128/sqft
$1,860 Estimated rent
Home value
$238,100
$224,000 - $252,000
$1,860/mo
Zestimate® history
Loading...
Owner options
Explore your selling options
What's special
Welcome to your new home! This beautifully updated ranch-style residence is perfect for your lifestyle. The spacious, modern kitchen features a stunning extra-large island, making it ideal for preparing family meals or hosting unforgettable gatherings with friends. On the main level, you’ll find three generously sized bedrooms, along with a conveniently located laundry room just steps away. The basement offers a cozy family room and an additional bedroom, perfect for guests or a potential home office. The covered entryway to the basement provides quick access during inclement weather, helping to keep your home clean and inviting. Set on nearly an acre of land, this home boasts breathtaking views and a picturesque backdrop for your evenings as you watch the sunset behind the mountains. The spacious backyard is ready for your dream pool, complete with electricity and sand already prepared for setup! Mature trees provide ample shade, creating delightful spots to relax and enjoy warm summer days. Additionally, the extra-large driveway offers plenty of space for all your friends and family eager to visit you in your new home. Don’t miss this incredible opportunity—schedule your tour today!
Zillow last checked: 8 hours ago
Listing updated: September 11, 2025 at 03:06pm
Listed by:
Shelli Merson 240-674-9339,
Mr. Lister Realty,
Listing Team: The Mrl Group, Co-Listing Agent: Jeremy Michael Mcdonough 410-486-4504,
Mr. Lister Realty
Bought with:
Kathy Brown, RS224734L
Berkshire Hathaway HomeServices Homesale Realty
Source: Bright MLS,MLS#: PAYK2087582
Facts & features
Interior
Bedrooms & bathrooms
- Bedrooms: 4
- Bathrooms: 1
- Full bathrooms: 1
- Main level bathrooms: 1
- Main level bedrooms: 3
Basement
- Area: 576
Heating
- Forced Air, Electric
Cooling
- Central Air, Electric
Appliances
- Included: Dishwasher, Oven/Range - Gas, Refrigerator, Stainless Steel Appliance(s), Water Conditioner - Owned, Water Heater, Water Treat System, Electric Water Heater
- Laundry: Hookup, Upper Level
Features
- Ceiling Fan(s), Combination Kitchen/Dining, Kitchen Island, Recessed Lighting, Upgraded Countertops
- Flooring: Carpet
- Basement: Connecting Stairway,Heated,Interior Entry,Exterior Entry,Side Entrance,Walk-Out Access
- Has fireplace: No
Interior area
- Total structure area: 1,836
- Total interior livable area: 1,836 sqft
- Finished area above ground: 1,260
- Finished area below ground: 576
Property
Parking
- Total spaces: 6
- Parking features: Crushed Stone, Driveway, Off Street
- Uncovered spaces: 6
Accessibility
- Accessibility features: 2+ Access Exits
Features
- Levels: Two
- Stories: 2
- Patio & porch: Deck
- Exterior features: Sidewalks
- Pool features: None
- Has view: Yes
- View description: Mountain(s), Scenic Vista, Valley
Lot
- Size: 0.79 Acres
- Features: Adjoins - Open Space, Front Yard, Mountainous, Rear Yard, Rural
Details
- Additional structures: Above Grade, Below Grade
- Parcel number: 40000EF0076B000000
- Zoning: R
- Special conditions: Standard
Construction
Type & style
- Home type: SingleFamily
- Architectural style: Ranch/Rambler
- Property subtype: Single Family Residence
Materials
- Vinyl Siding, Aluminum Siding
- Foundation: Block
Condition
- Very Good
- New construction: No
- Year built: 1975
- Major remodel year: 1999
Utilities & green energy
- Sewer: Private Septic Tank
- Water: Well
- Utilities for property: Cable Available, Phone Available, Propane
Community & neighborhood
Location
- Region: Spring Grove
- Subdivision: None Available
- Municipality: NORTH CODORUS TWP
Other
Other facts
- Listing agreement: Exclusive Agency
- Listing terms: FHA,Cash,Conventional,Negotiable,Private Financing Available,VA Loan,USDA Loan
- Ownership: Fee Simple
- Road surface type: Black Top, Paved
Price history
| Date | Event | Price |
|---|---|---|
| 9/11/2025 | Sold | $235,000$128/sqft |
Source: | ||
| 8/14/2025 | Pending sale | $235,000+4.4%$128/sqft |
Source: | ||
| 8/14/2025 | Listing removed | $225,000$123/sqft |
Source: | ||
| 8/11/2025 | Listed for sale | $225,000-4.3%$123/sqft |
Source: | ||
| 7/16/2025 | Listing removed | -- |
Source: Owner Report a problem | ||
Public tax history
| Year | Property taxes | Tax assessment |
|---|---|---|
| 2025 | $3,480 +1.1% | $104,350 |
| 2024 | $3,443 | $104,350 |
| 2023 | $3,443 +4.5% | $104,350 |
Find assessor info on the county website
Neighborhood: 17362
Nearby schools
GreatSchools rating
- 5/10Spring Grove Area Intrmd SchoolGrades: 5-6Distance: 2.8 mi
- 4/10Spring Grove Area Middle SchoolGrades: 7-8Distance: 2.3 mi
- 6/10Spring Grove Area Senior High SchoolGrades: 9-12Distance: 2.9 mi
Schools provided by the listing agent
- Elementary: Spring Grove
- Middle: Spring Grove Area
- High: Spring Grove Area
- District: Spring Grove Area
Source: Bright MLS. This data may not be complete. We recommend contacting the local school district to confirm school assignments for this home.
Get pre-qualified for a loan
At Zillow Home Loans, we can pre-qualify you in as little as 5 minutes with no impact to your credit score.An equal housing lender. NMLS #10287.
Sell for more on Zillow
Get a Zillow Showcase℠ listing at no additional cost and you could sell for .
$238,100
2% more+$4,762
With Zillow Showcase(estimated)$242,862
