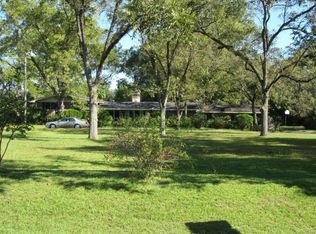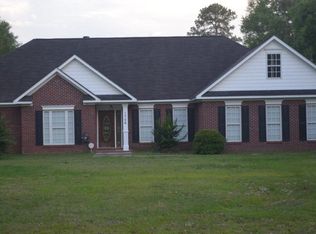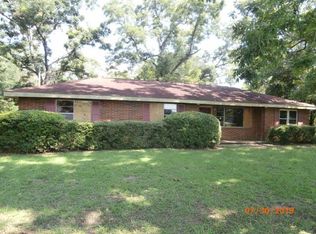NEW ROOF!!!!!!! NEW HVAC!!!!!!NEWLY RENOVATED!!!!! LOTS OF FEATURES!!!! WELCOME HOME!!!!! Turning on to this beautiful tree-lined driveway you approach this newly renovated 3 bedroom 2 bathroom home with a bonus room, that sits on just over 3.5 acres. This home features an open concept kitchen and dining area, with striking accent walls to give the space plenty of character. This space features stainless steel appliances, granite countertops, and an island with Butcher's Block Top and plenty of cabinet storage. The spacious living room contains a fireplace and a built-in bookshelf, along with a remotely controlled ceiling fan. The floorplan places the large laundry room directly across the hallway from the master bedroom. Which features a large, shelved walk-in closet and a master bathroom with a glass and tiled shower and his and hers vanity sinks. The other 2 bedrooms are also very spacious and contain large closets. The hallway bathroom has a tub and shower combo and new vanity. The bonus room, separated from the main home by the carport would be great as a Mother-in-law suite, home office, or man cave, and has multiple entrances. The outdoor area is great for entertaining and has a large shelter for storage and a well house. Plenty of space means plenty of options to make truly make this house, Home.
This property is off market, which means it's not currently listed for sale or rent on Zillow. This may be different from what's available on other websites or public sources.



