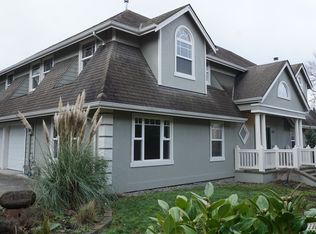Better than new w/Aug.18 updates-new int & ext paint, carpet, refd hdwd flrs, & more! Quality American Classic Homes construction. Extensive hdwd flrs, granite & SS Kitchen w/lg island, 5 burner gas range w/dbl ovens, & Butlers Pantry. LR & DR w/detailed millwork & cove ceiling. Lg Fam Rm w/gas FP. 5 BRs (one on main w/full bath). Spacious upstairs Bonus Room. Master Suite w/5 piece bath. AC, wired for sound in Fam Rm, Bonus, & Master BR. Sec sys, garage storage racks. No HOA/No dues.
This property is off market, which means it's not currently listed for sale or rent on Zillow. This may be different from what's available on other websites or public sources.
